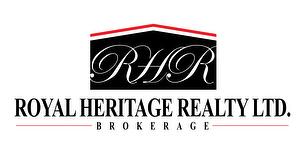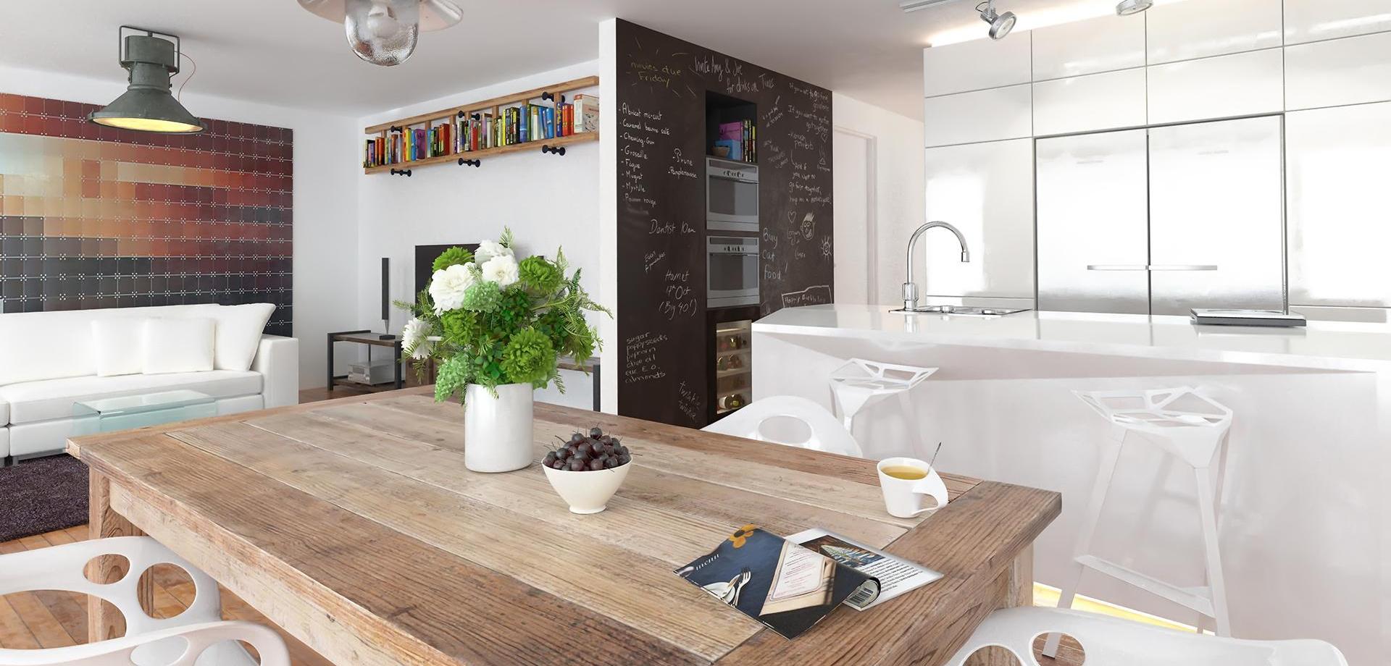
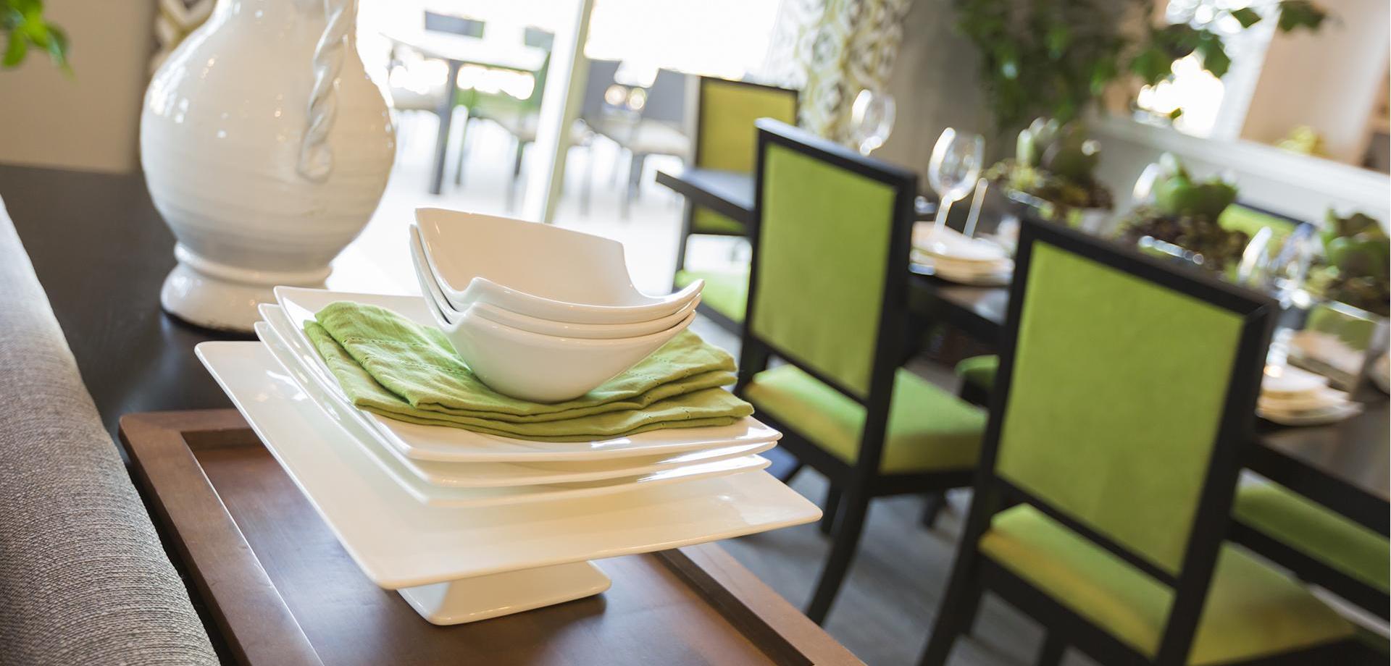
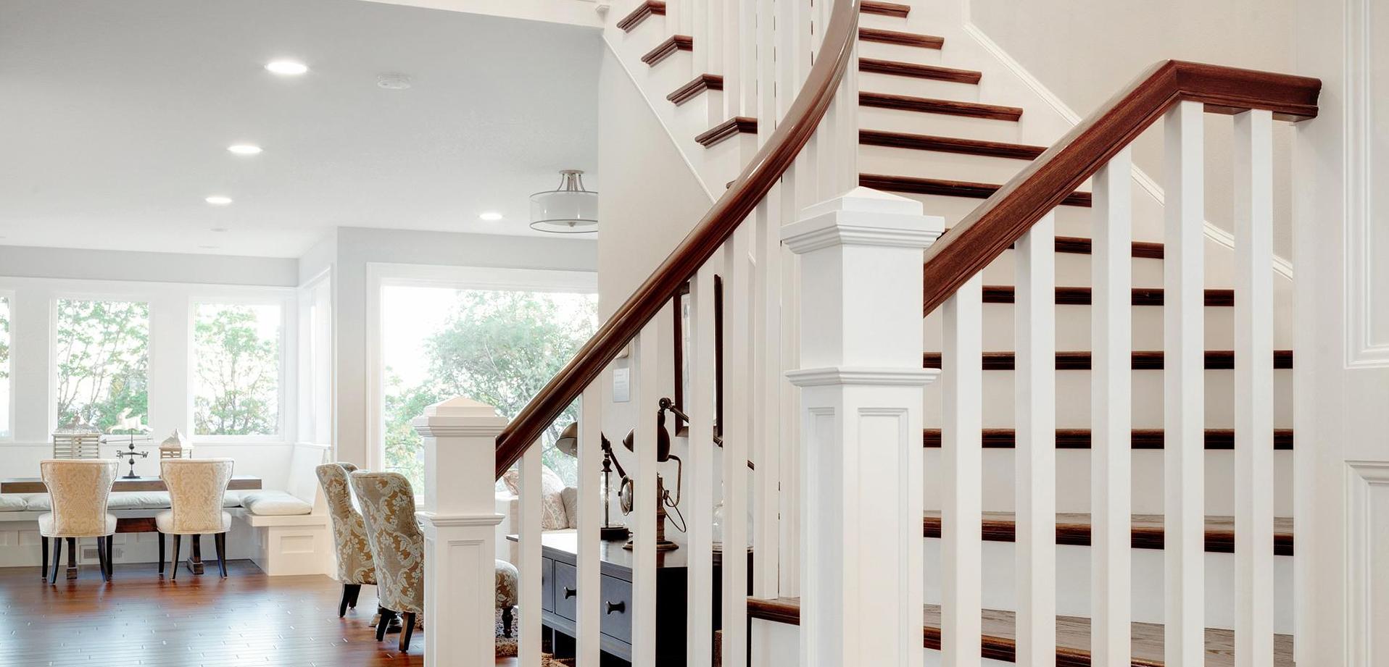
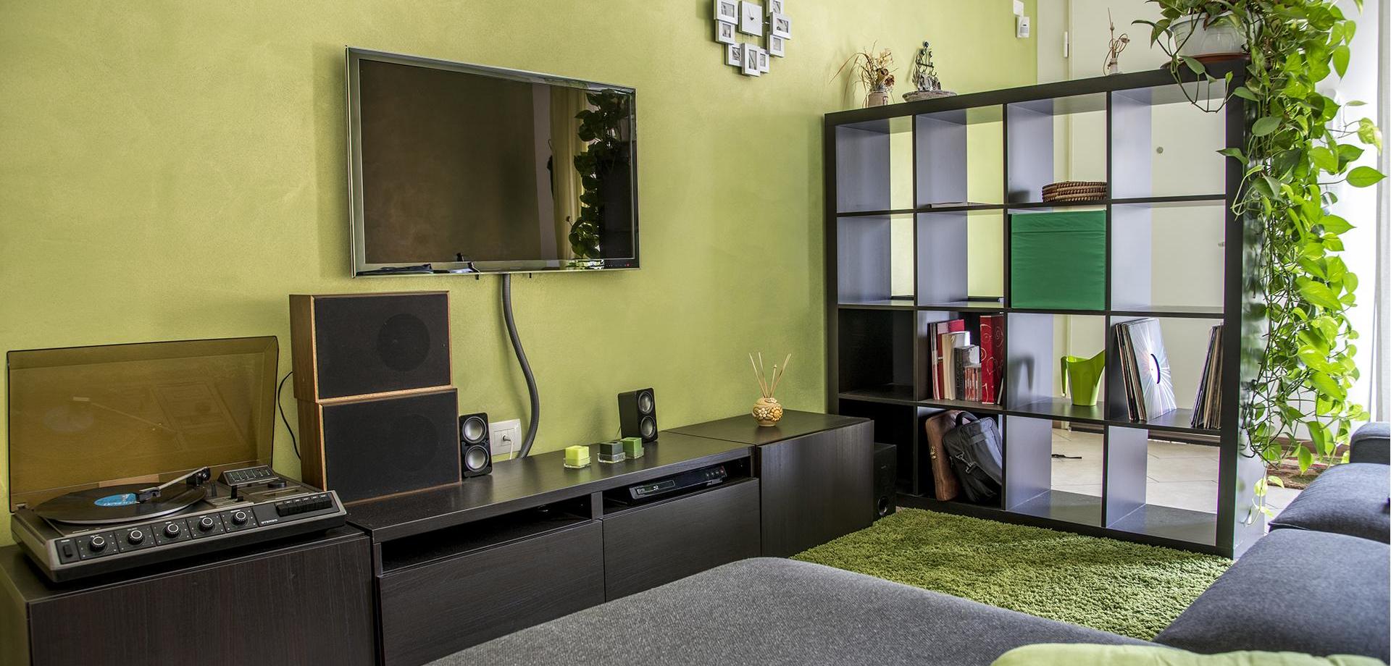
Listings
All fields with an asterisk (*) are mandatory.
Invalid email address.
The security code entered does not match.
$949,900
Listing # E12261720
House | For Sale
7 SCHOONER LANE , Toronto (Rouge), Ontario, Canada
Bedrooms: 3
Bathrooms: 3
Bathrooms (Partial): 1
Welcome to Lakeside living in the heart of the West Rouge Community. 7 Schooner Lane is a beautiful freehold townhouse...
View Details$1,200,000
Listing # E12261207
House | For Sale
47 BUTTONSHAW STREET , Clarington (Bowmanville), Ontario, Canada
Bedrooms: 5
Bathrooms: 5
Bathrooms (Partial): 1
Welcome to 47 Buttonshaw Street, an executive family home in the heart of Bowmanville offering over 3,300 sq ft of ...
View Details$779,900
Listing # E12259192
Condo | For Sale
1011 - 1890 VALLEY FARM ROAD , Pickering (Town Centre), Ontario, Canada
Bedrooms: 2
Bathrooms: 2
If you have been looking for a luxury condo to call home then look no further! Be proud of your new home at 'Discovery ...
View Details$1,695,000
Listing # E12256580
House | For Sale
10420 RUSSELL ROAD , Scugog, Ontario, Canada
Bedrooms: 3+2
Bathrooms: 5
Bathrooms (Partial): 1
Welcome to 10420 Russell Road in beautiful Port Perry an exceptional 3+2 bedroom, 5-bathroom estate home offering over ...
View Details$550,000
Listing # E12257046
Condo | For Sale
44 - 1310 FIELDLIGHT BOULEVARD , Pickering (Liverpool), Ontario, Canada
Bedrooms: 3
Bathrooms: 2
Bathrooms (Partial): 1
Spectacular End Unit 3 bedroom Condo Townhouse, Modern, Stylish, and Affordable. This Highly Sought-After is beautifully...
View Details$2,100.00 Monthly
Listing # E12254894
Condo | For Lease
UNIT 7 - 677 MARKSBURY ROAD , Pickering (West Shore), Ontario, Canada
Bedrooms: 3
Bathrooms: 1
Lovely 2nd Floor Apartment With Bright And Spacious Living & Dining Room Combination, Plus 3 Bedrooms, With A 4-Piece ...
View Details$3,250,000
Listing # E12253546
House | For Sale
4395 WESTNEY ROAD N , Pickering, Ontario, Canada
Bedrooms: 4+1
Bathrooms: 4
Welcome to this A One-of-a-Kind Private Country Estate. This extraordinary modern farmhouse is nestled on 7.91 acres, ...
View Details$3,700.00 Monthly
Listing # X12252051
House | For Lease
426 MELLING AVENUE , Peterborough North (North), Ontario, Canada
Bedrooms: 4
Bathrooms: 4
Bathrooms (Partial): 1
Large single family Home for rent in the North End! Welcome to 426 Melling Avenue. This 4 bedroom 4 bathroom two storey...
View Details$1,569,000
Listing # E12249263
House | For Sale
6 STRICKLAND DRIVE , Ajax (Central West), Ontario, Canada
Bedrooms: 5+1
Bathrooms: 5
Bathrooms (Partial): 2
Welcome to this remarkable John Boddy executive home, steps from the historic Pickering Village. Offering over 4,000 sq....
View Details$3,400.00 Monthly
Listing # E12249399
House | For Lease
600 CREEKVIEW CIRCLE , Pickering (West Shore), Ontario, Canada
Bedrooms: 4
Bathrooms: 3
Bathrooms (Partial): 1
Welcome to this spacious 4 bedroom, 3 bathroom home for lease in Pickering's desirable West Shore neighbourhood. ...
View Details$599,900
Listing # X12244792
House | For Sale
837 FIFE'S BAY MARINA LANE , Selwyn, Ontario, Canada
Bedrooms: 2
Bathrooms: 1
This charming home or cottage sits on the shores of Chemong Lake. Offering 2 bedrooms, 1 bath and spectacular views this...
View Details$474,900
Listing # E12241308
Condo | For Sale
1716 - 38 LEE CENTRE DRIVE , Toronto (Woburn), Ontario, Canada
Bedrooms: 1+1
Bathrooms: 1
Excellent Value, Excellent Investment! Lovely starter home! Legally registered as a 1 + 1 bedroom but a very comfortably...
View Details$999,900
Listing # E12239439
House | For Sale
1595 TAUNTON ROAD , Clarington, Ontario, Canada
Bedrooms: 3
Bathrooms: 1
Rare opportunity! Spacious 3-bdrm brick bungalow on expansive almost 1 acre lot w/ frontage on Taunton Rd. Detached 18' ...
View Details$464,900
Listing # E12239534
House | For Sale
8 SEVENTH HOLE COURT , Clarington (Newcastle), Ontario, Canada
Bedrooms: 2
Bathrooms: 2
Bathrooms (Partial): 1
Charming Bungalow on the 7th Hole at Wilmot Creek Adult Lifestyle Community. Welcome to this lovely Newcastle model ...
View Details$899,900
Listing # X12237178
House | For Sale
23 OLD TRAFFORD DRIVE , Trent Hills, Ontario, Canada
Bedrooms: 2+2
Bathrooms: 3
EXTRAORDINARY BUNGALOW ON A BEAUTIFULLY LANDSCAPED LOT WITH LOADS OF STYLE AND MODERN FINISHES, BACKING ONTO GRASSY ...
View Details$899,900
Listing # 40743774
House | For Sale
23 OLD TRAFFORD Drive , Hastings, Ontario, Canada
Bedrooms: 2+2
Bathrooms: 3
EXTRAORDINARY BUNGALOW ON A BEAUTIFULLY LANDSCAPED LOT WITH LOADS OF STYLE AND MODERN FINISHES, BACKING ONTO GRASSY ...
View Details$789,800
Listing # N12234784
Condo | For Sale
390 - 18 REITH WAY , Markham (Aileen-Willowbrook), Ontario, Canada
Bedrooms: 3
Bathrooms: 2
Welcome to 18 Reith Way. Location, location, location! Very child, family friendly, cul-de-sac in the heart of ...
View Details$609,000
Listing # E12228707
House | For Sale
228 COURT STREET , Oshawa (Central), Ontario, Canada
Bedrooms: 2
Bathrooms: 2
Welcome To 228 Court Street Located In The Heart Of Oshawa. This Charming Two Bedroom, Two Bathroom Home Is Stylishly ...
View Details$699,900
Listing # E12226599
House | For Sale
17 FAIRWAY DRIVE , Clarington (Newcastle), Ontario, Canada
Bedrooms: 2
Bathrooms: 2
Bathrooms (Partial): 1
Welcome To Your Private Retreat in Sought After Adult Gated Community of Wilmot Creek. This Beautifully Maintained ...
View Details$539,900
Listing # X12227298
House | For Sale
27 SOUTH MALONEY STREET , Marmora and Lake (Marmora Ward), Ontario, Canada
Bedrooms: 3+1
Bathrooms: 2
Nestled in the heart of Marmora, this beautifully updated 3+1 bedroom, 2 bathroom bungalow offers the perfect blend of ...
View Details$729,000
Listing # X12227696
Condo | For Sale
605 - 130 STEAMSHIP BAY ROAD , Gravenhurst (Muskoka (S)), Ontario, Canada
Bedrooms: 2
Bathrooms: 2
Here's a rare chance to own your own exclusive retreat in the heart of Muskoka, where luxury harmonizes with nature in ...
View Details$5,588,888
Listing # E12226077
House | For Sale
3655 HANCOCK ROAD , Clarington, Ontario, Canada
Bedrooms: 4+2
Bathrooms: 6
Bathrooms (Partial): 1
This magnificent Neo-Classical Estate home blends the modern, conservative and progressive into a majestic home situated...
View Details$849,900
Listing # E12218552
House | For Sale
109 PLUMROSE PATHWAY , Toronto (Malvern), Ontario, Canada
Bedrooms: 3+1
Bathrooms: 2
Charming three bedroom home nestled in the heart of the desirable Morningside community, just minutes from Highway 401. ...
View Details$3,350.00 Monthly
Listing # E12216406
Condo | For Lease
2110 - 18 LEE CENTRE DRIVE , Toronto (Woburn), Ontario, Canada
Bedrooms: 2
Bathrooms: 2
Fully furnished 2 Beds, 2 Bath, 1 Parking unit situated in the heart of the Scarborough. Located steps from Scarborough ...
View Details