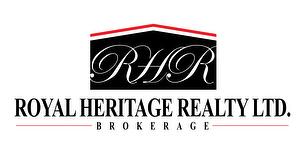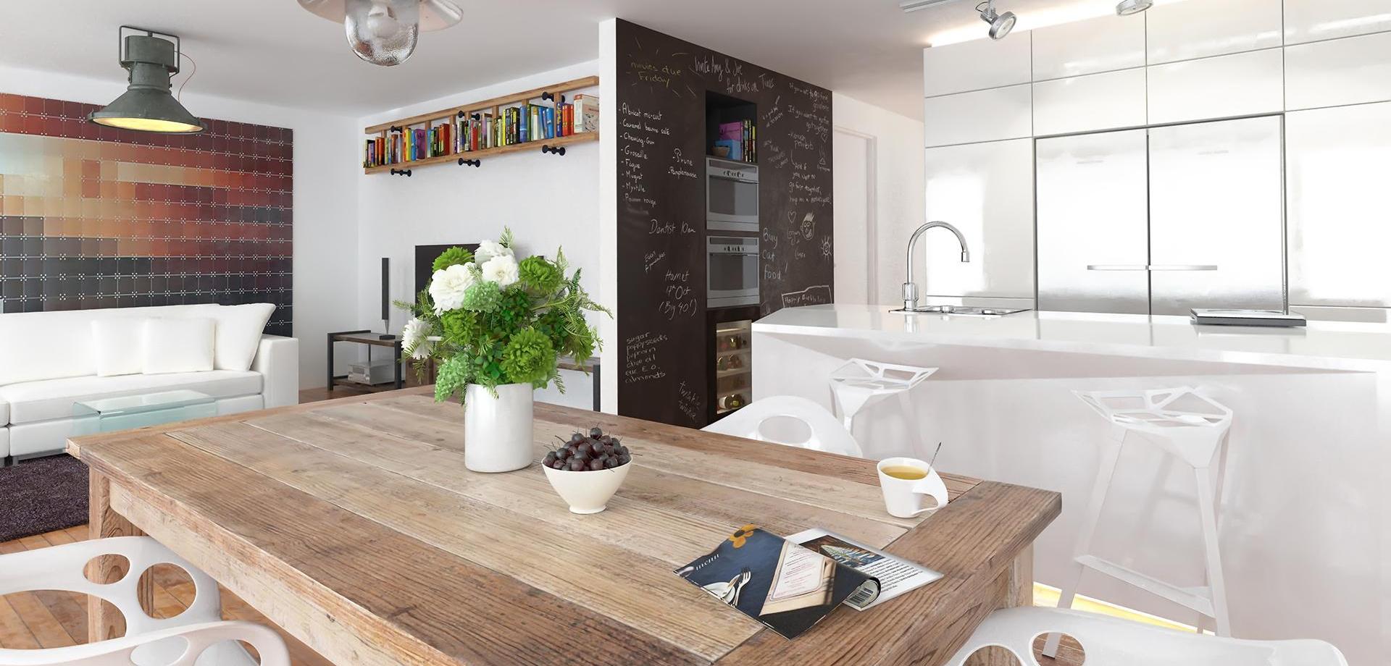
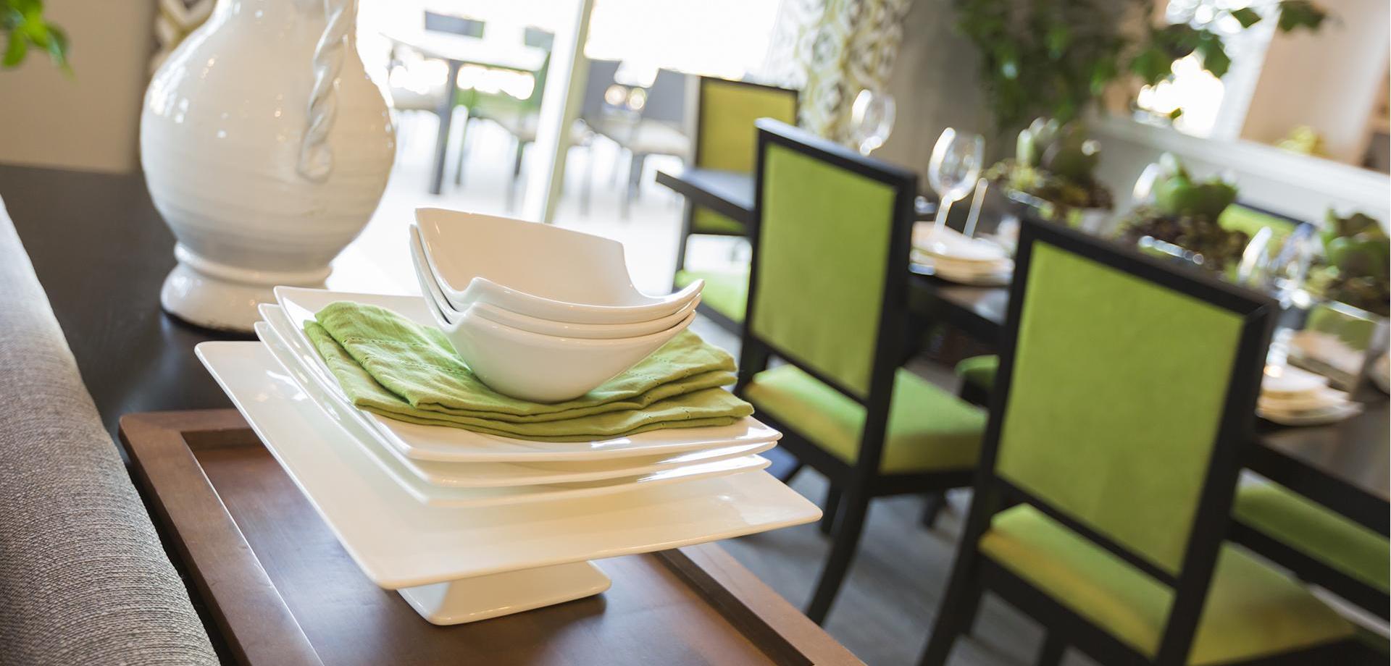
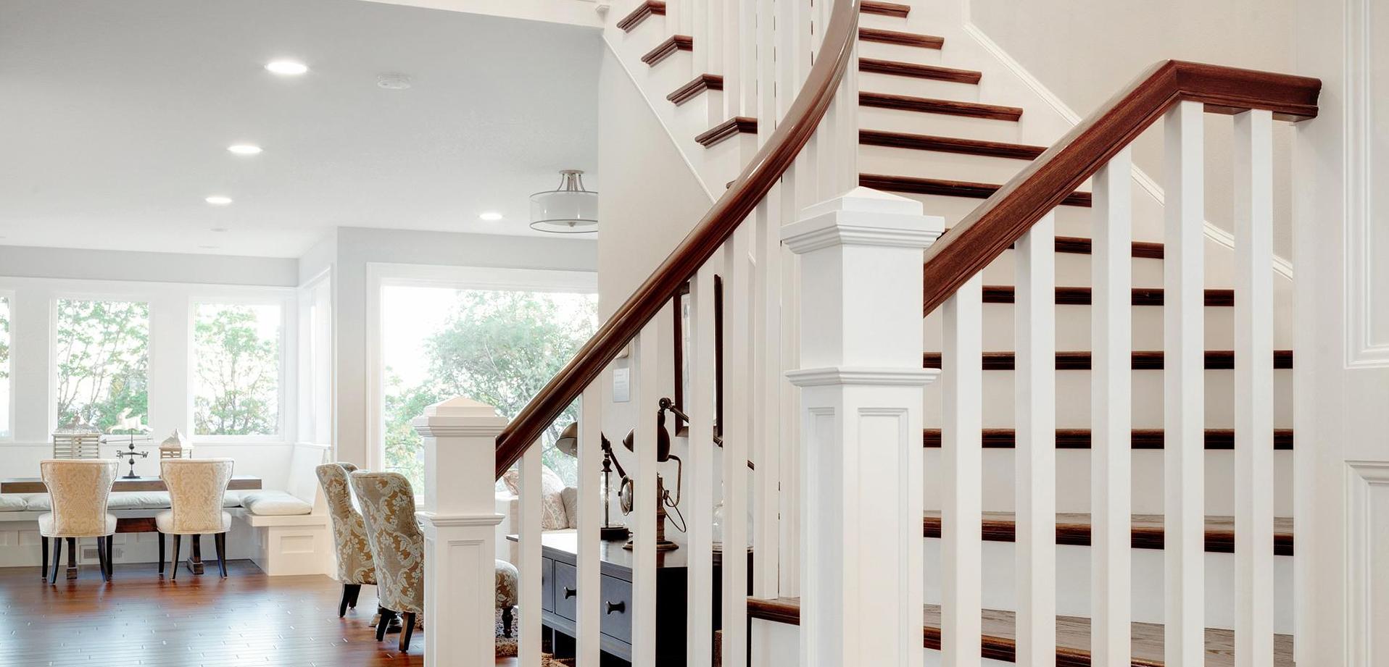
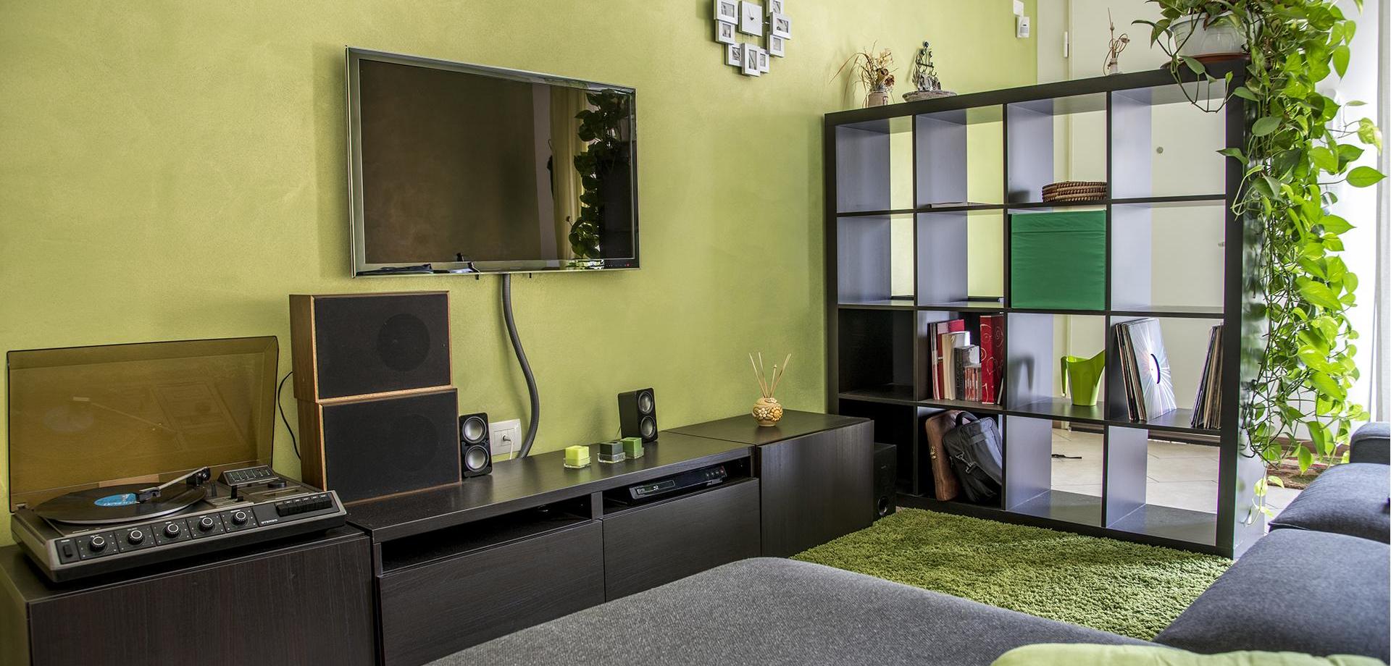
Listings
All fields with an asterisk (*) are mandatory.
Invalid email address.
The security code entered does not match.
$1,289,000
Listing # E12279568
House | For Sale
11 DURHAM STREET , Whitby (Brooklin), Ontario, Canada
Bedrooms: 5+1
Bathrooms: 4
Bathrooms (Partial): 2
A Rare Gem in the Heart of Brooklin Designed for Connection, Comfort & Possibility Welcome to a home that tells a story....
View Details$925,000
Listing # E12280300
House | For Sale
59 STYLES CRESCENT , Ajax (Northeast Ajax), Ontario, Canada
Bedrooms: 3+1
Bathrooms: 4
Bathrooms (Partial): 1
A Remarkable Detached 3+1 Bedroom House In A Desirable And Sought After Neighbourhood, With 3+1 Bathrooms, Bright And ...
View Details$1,399,990
Listing # W12278131
House | For Sale
178 BEFFORT ROAD , Toronto (Downsview-Roding-CFB), Ontario, Canada
Bedrooms: 4
Bathrooms: 3
Bathrooms (Partial): 1
Welcome to 178 Beffort Rd. Located in the Desirable Downsview Neighborhood, this Beautiful 4 Bedroom, 3 Bath is Nestled ...
View Details$499,000
Listing # E12278033
House | For Sale
265 WILSON ROAD S , Oshawa (Donevan), Ontario, Canada
Bedrooms: 4
Bathrooms: 2
Bathrooms (Partial): 1
***Detached 4 Bedroom Home On A Premium 44 Ft x 136 Ft Lot With 3 Garden Sheds & Garden Enclosures***Private Driveway ...
View Details$1,950.00 Monthly
Listing # E12276415
House | For Lease
15 SIRIUS CRESCENT , Toronto (Rouge), Ontario, Canada
Bedrooms: 1
Bathrooms: 1
RAVINE WALK OUT BASEMENT, FULLY FURNISHED, Private Entrance, Bright & Spacious. Marble Floors, Granite Counters, Gas ...
View Details$875,000
Listing # E12276694
House | For Sale
606 STONEBRIDGE LANE , Pickering (West Shore), Ontario, Canada
Bedrooms: 4
Bathrooms: 2
Bathrooms (Partial): 1
Welcome to beautiful 606 Stonebridge Lane nestled in the highly sought after West Shore community. This freshly painted ...
View Details$3,595.00 Monthly
Listing # E12275764
House | For Lease
676 FLEETWOOD DRIVE W , Oshawa (Eastdale), Ontario, Canada
Bedrooms: 4+1
Bathrooms: 4
Bathrooms (Partial): 1
A Beautiful Premium Corner Lot, 4 Bed 4 Bath Detached home Includes Living and Dinning area And High Ceiling Family Room...
View Details$774,900
Listing # X12273736
House | For Sale
3281 HARWOOD ROAD , Hamilton Township, Ontario, Canada
Bedrooms: 3+1
Bathrooms: 2
Picture yourself, nestled on a charming country road, in a beautifully updated bungalow with modern elegance and ...
View Details$998,990
Listing # E12269976
House | For Sale
5 CANTWELL CRESCENT N , Ajax (Northeast Ajax), Ontario, Canada
Bedrooms: 4
Bathrooms: 3
Bathrooms (Partial): 1
Exeptional value! Huge 4 bedroom, 2 storey, 3 bathroom home. (id:7526)
View Details$849,888
Listing # E12266526
House | For Sale
69 BARRISTER AVENUE , Whitby (Pringle Creek), Ontario, Canada
Bedrooms: 3
Bathrooms: 3
Bathrooms (Partial): 1
Welcome to 69 Barrister Ave! Discover modern living in this beautifully designed 3-bedroom, 3-bathroom freehold link ...
View Details$3,499,000
Listing # X12267161
House | For Sale
120 HUTCHESON BEACH ROAD , Huntsville (Chaffey), Ontario, Canada
Bedrooms: 4
Bathrooms: 4
Bathrooms (Partial): 1
Spectacular, unique, unforgettable. These are just a few words to describe this magical, one of a kind property. ...
View Details$900,000
Listing # E12266436
House | For Sale
20 REED DRIVE , Ajax (Central), Ontario, Canada
Bedrooms: 4+1
Bathrooms: 4
Bathrooms (Partial): 1
Welcome To 20 Reed Drive, Ajax! *** Check 3-D Tour***This Beautifully Maintained Detached Home Offers The Perfect Blend ...
View Details$599,900
Listing # E12265210
House | For Sale
10 EASTBANK ROAD , Clarington (Newcastle), Ontario, Canada
Bedrooms: 2
Bathrooms: 2
Charming Bungalow on a Ravine Lot in Wilmot Creek Adult Lifestyle Community. Welcome to this delightful and ...
View Details$2,500.00 Monthly
Listing # C12265380
Condo | For Lease
1905 - 51 LOWER SIMCOE STREET , Toronto (Waterfront Communities), Ontario, Canada
Bedrooms: 1
Bathrooms: 1
Bright, beautiful and open concept one bedroom unit with parking available for lease immediately. Walking distance to ...
View Details$739,900
Listing # E12264928
House | For Sale
591 COBBLEHILL DRIVE , Oshawa (Pinecrest), Ontario, Canada
Bedrooms: 3+1
Bathrooms: 2
Bathrooms (Partial): 1
Welcome to your dream home where modern updates meet natural serenity. This beautifully renovated 3-bedroom, 2-bathroom ...
View Details$949,900
Listing # E12261720
House | For Sale
7 SCHOONER LANE , Toronto (Rouge), Ontario, Canada
Bedrooms: 3
Bathrooms: 3
Bathrooms (Partial): 1
Welcome to Lakeside living in the heart of the West Rouge Community. 7 Schooner Lane is a beautiful freehold townhouse...
View Details$779,900
Listing # E12259192
Condo | For Sale
1011 - 1890 VALLEY FARM ROAD , Pickering (Town Centre), Ontario, Canada
Bedrooms: 2
Bathrooms: 2
If you have been looking for a luxury condo to call home then look no further! Be proud of your new home at 'Discovery ...
View Details$1,695,000
Listing # E12256580
House | For Sale
10420 RUSSELL ROAD , Scugog, Ontario, Canada
Bedrooms: 3+2
Bathrooms: 5
Bathrooms (Partial): 1
Welcome to 10420 Russell Road in beautiful Port Perry an exceptional 3+2 bedroom, 5-bathroom estate home offering over ...
View Details$550,000
Listing # E12257046
Condo | For Sale
44 - 1310 FIELDLIGHT BOULEVARD , Pickering (Liverpool), Ontario, Canada
Bedrooms: 3
Bathrooms: 2
Bathrooms (Partial): 1
Spectacular End Unit 3 bedroom Condo Townhouse, Modern, Stylish, and Affordable. This Highly Sought-After is beautifully...
View Details$2,100.00 Monthly
Listing # E12254894
Condo | For Lease
UNIT 7 - 677 MARKSBURY ROAD , Pickering (West Shore), Ontario, Canada
Bedrooms: 3
Bathrooms: 1
Lovely 2nd Floor Apartment With Bright And Spacious Living & Dining Room Combination, Plus 3 Bedrooms, With A 4-Piece ...
View Details$3,250,000
Listing # E12253546
House | For Sale
4395 WESTNEY ROAD N , Pickering, Ontario, Canada
Bedrooms: 4+1
Bathrooms: 4
Welcome to this A One-of-a-Kind Private Country Estate. This extraordinary modern farmhouse is nestled on 7.91 acres, ...
View Details$3,700.00 Monthly
Listing # X12252051
House | For Lease
426 MELLING AVENUE , Peterborough North (North), Ontario, Canada
Bedrooms: 4
Bathrooms: 4
Bathrooms (Partial): 1
Large single family Home for rent in the North End! Welcome to 426 Melling Avenue. This 4 bedroom 4 bathroom two storey...
View Details$1,569,000
Listing # E12249263
House | For Sale
6 STRICKLAND DRIVE , Ajax (Central West), Ontario, Canada
Bedrooms: 5+1
Bathrooms: 5
Bathrooms (Partial): 2
Welcome to this remarkable John Boddy executive home, steps from the historic Pickering Village. Offering over 4,000 sq....
View Details$3,400.00 Monthly
Listing # E12249399
House | For Lease
600 CREEKVIEW CIRCLE , Pickering (West Shore), Ontario, Canada
Bedrooms: 4
Bathrooms: 3
Bathrooms (Partial): 1
Welcome to this spacious 4 bedroom, 3 bathroom home for lease in Pickering's desirable West Shore neighbourhood. ...
View Details