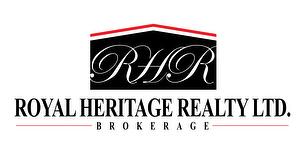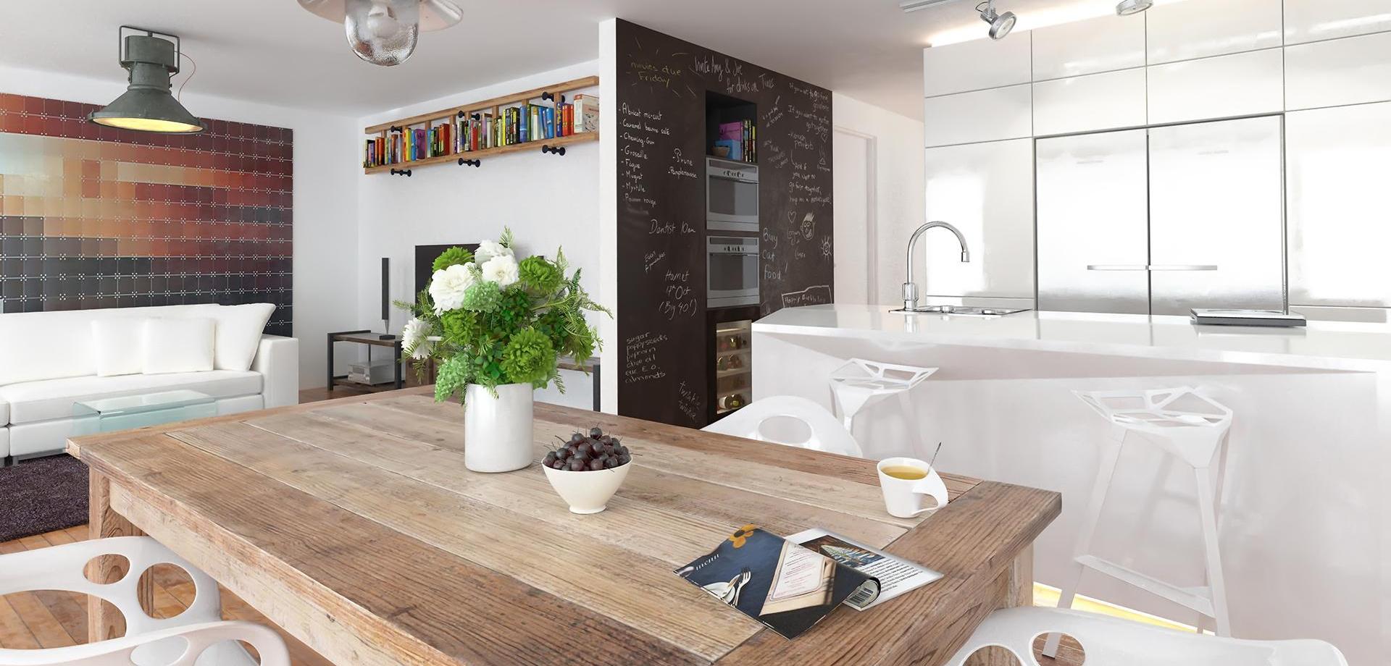
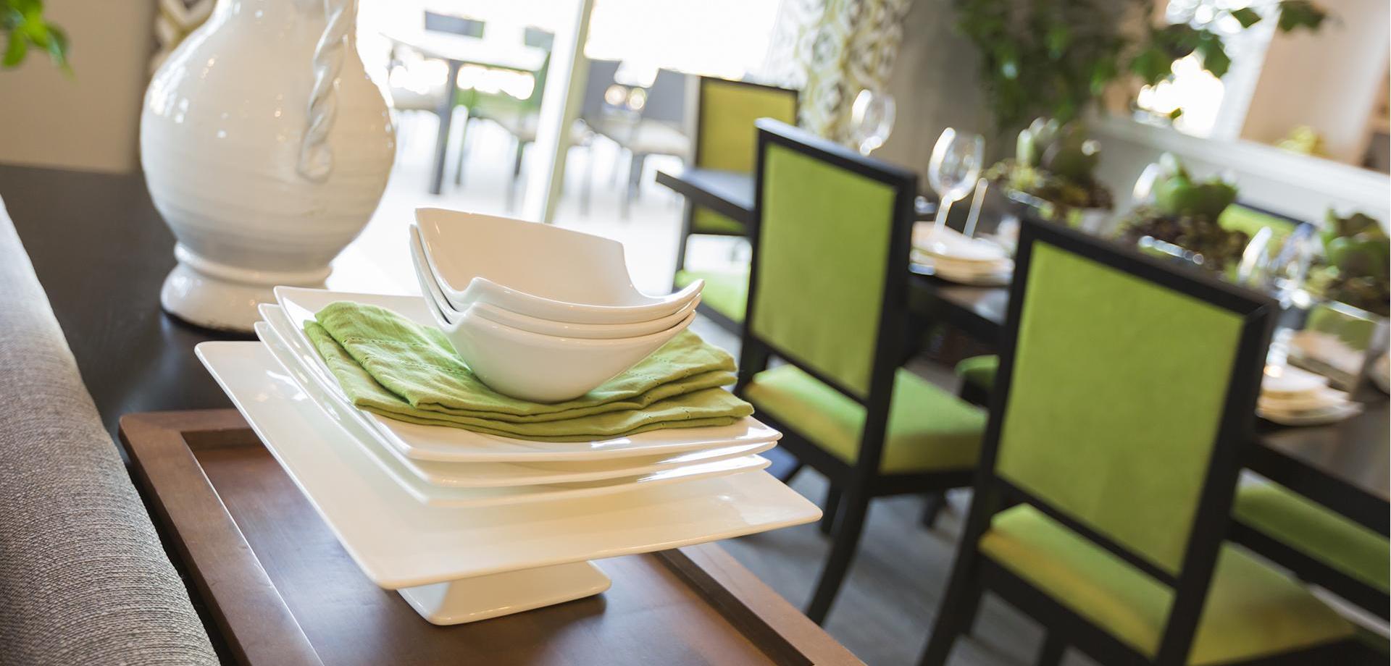
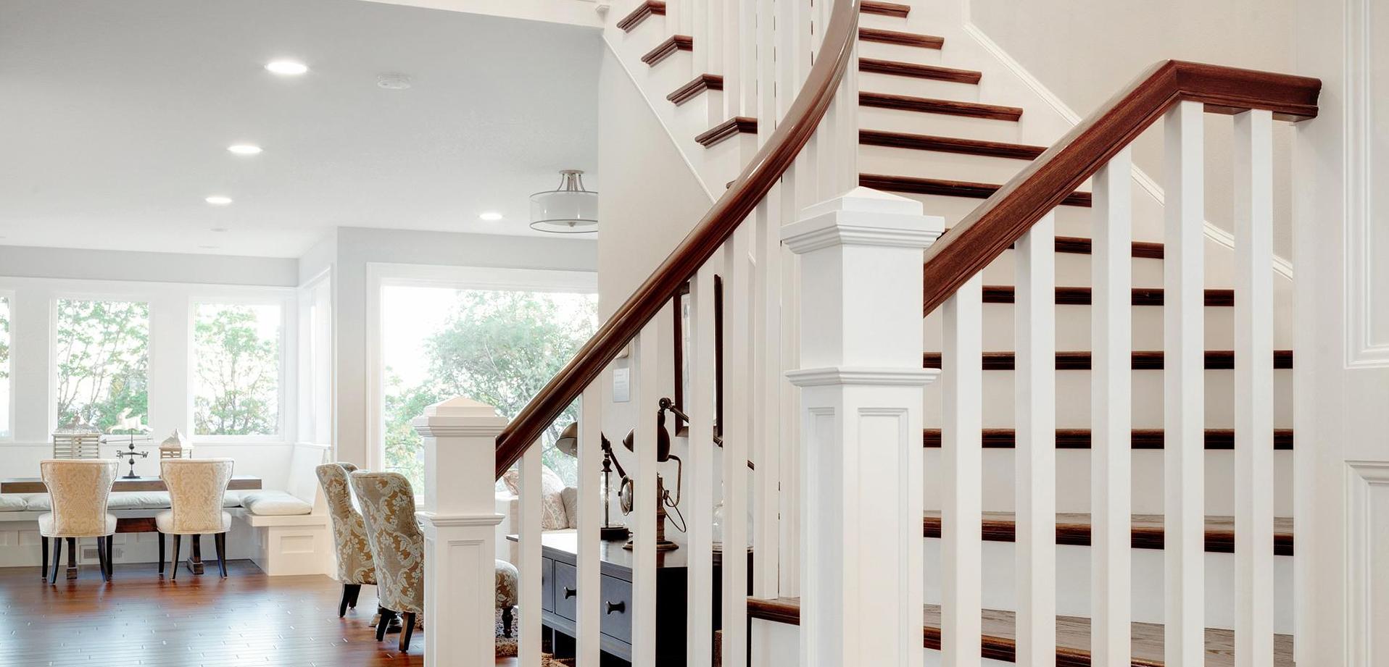
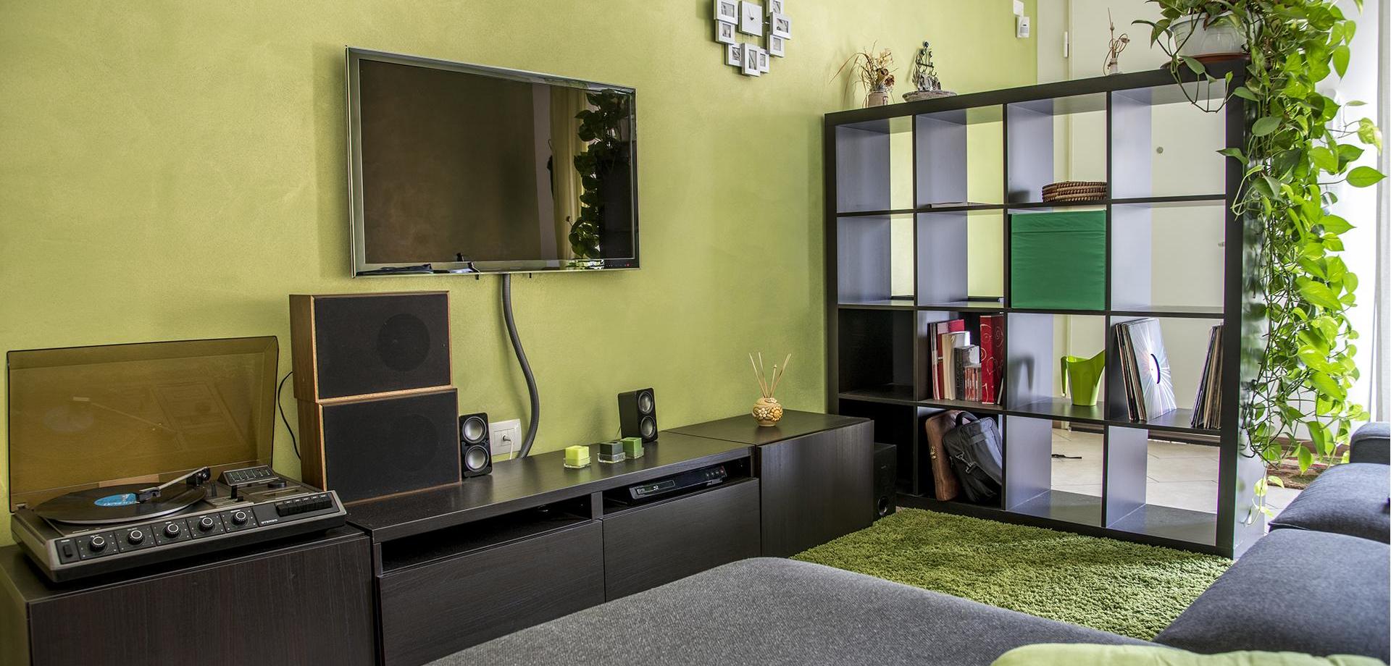
Listings
All fields with an asterisk (*) are mandatory.
Invalid email address.
The security code entered does not match.
$519,000
Listing # X12705962
House | For Sale
12 PLATT STREET W , Brighton, Ontario, Canada
Bedrooms: 3
Bathrooms: 2
Bathrooms (Partial): 1
Experience the perfect blend of modern comfort and downtown convenience in this stunning 3-bedroom, 2-bathroom home. ...
View Details$599,900
Listing # E12704568
Condo | For Sale
622 - 11753 SHEPPARD AVENUE E , Toronto (Rouge), Ontario, Canada
Bedrooms: 2+1
Bathrooms: 2
Welcome to this bright and spacious 2+1 bedroom, 2-bath condo located in the highly sought-after Port Union area. The +1...
View Details$1,419,888
Listing # E12698120
House | For Sale
110 ACHESON BOULEVARD , Toronto (Centennial Scarborough), Ontario, Canada
Bedrooms: 4
Bathrooms: 4
Bathrooms (Partial): 1
Welcome to this beautifully maintained 4-bedroom home offering over 2,800 sq. ft. of total living space in a highly ...
View Details$374,900
Listing # X12689098
House | For Sale
293 LOUIS AVENUE , Windsor, Ontario, Canada
Bedrooms: 5
Bathrooms: 2
THIS HOME CAN BE EASILY USED AS ONE UNIT FOR A SINGLE FAMILY OR EASILY CONVERTED INTO 2 SEPARATE UNITS. FIRST 3 BEDROOM ...
View Details$2,650.00 Monthly
Listing # E12686318
Condo | For Lease
122 - 11753 SHEPPARD AVENUE E , Toronto (Rouge), Ontario, Canada
Bedrooms: 2
Bathrooms: 2
This Ground Floor 2 Bedroom 2 Bathroom Condo Unit is available for Lease in a highly desirable Eastern Scarborough ...
View Details$949,000
Listing # E12672486
House | For Sale
31 PURPLEDUSK TRAIL , Toronto (Morningside), Ontario, Canada
Bedrooms: 3
Bathrooms: 3
Bathrooms (Partial): 2
Beautifully Maintained 3 Bedroom Home in Desirable Seven Oaks Neighborhood. This well-built residence offers generous ...
View Details$749,000
Listing # C12670846
Condo | For Sale
801 - 10 TORRESDALE AVENUE , Toronto (Westminster-Branson), Ontario, Canada
Bedrooms: 2
Bathrooms: 2
* Why buy a condo with only one parking spot, less spce, no upgrdes & high maintnance fees? * Score big with this 1202 ...
View Details$1,980,000
Listing # C12667928
House | For Sale
66A BELLEVUE AVENUE , Toronto (Kensington-Chinatown), Ontario, Canada
Bedrooms: 4+2
Bathrooms: 3
Own a Piece of Toronto's Most Vibrant Neighbourhood, Kensington Market! This architectural townhouse in the heart of ...
View Details$319,000
Listing # E12668586
Condo | For Sale
307 - 1800 SIMCOE STREET N , Oshawa (Samac), Ontario, Canada
Bathrooms: 1
**Fully furnished studio apartment PLUS Owned reserved parking spot PLUS Owned large storage locker-RARELY OFFERED ...
View Details$699,900
Listing # E12665726
House | For Sale
651 SOMERVILLE AVENUE , Oshawa (O'Neill), Ontario, Canada
Bedrooms: 3
Bathrooms: 2
Step inside to a bright, welcoming main floor with new laminate flooring and an updated kitchen that makes everyday ...
View Details$599,900
Listing # E12666078
Condo | For Sale
301 - 3 MASSEY SQUARE , Toronto (Crescent Town), Ontario, Canada
Bedrooms: 3
Bathrooms: 2
Bathrooms (Partial): 1
Welcome to Suite 301 at 3 Massey Square, a rarely offered and exceptionally spacious 3-bedroom condominium boasting over...
View Details$1,600.00 Monthly
Listing # X12664840
House | For Lease
115 ALBERT STREET N , Kawartha Lakes (Lindsay), Ontario, Canada
Bedrooms: 1+1
Bathrooms: 1
Lower Level Of A Beautifully Maintained, 2 Bedroom, Brick Bungalow In Lindsay's Sought After North Ward Community. This ...
View Details$1,375.00 Monthly
Listing # E12664144
Condo | For Lease
307 - 1800 SIMCOE STREET N , Oshawa (Samac), Ontario, Canada
Bathrooms: 1
**Fully furnished studio apartment ($1375/month) PLUS options available to rent a reserved parking spot for an ...
View Details$749,900
Listing # X12660780
House | For Sale
10629 COUNTY RD 2 ROAD , Alnwick/Haldimand (Grafton), Ontario, Canada
Bedrooms: 2
Bathrooms: 1
Drive up your own long private lane and step into a property that truly has it all. Over 12 acres of land with winding ...
View Details$1,650.00 Monthly
Listing # W12646436
House | For Lease
BSMT - 105 VAN SCOTT DRIVE , Brampton (Northwest Sandalwood Parkway), Ontario, Canada
Bedrooms: 2
Bathrooms: 1
Brand new never lived in 2 bedroom + office area basement unit in highly desirable, quiet & family friendly ...
View Details$2,150.00 Monthly
Listing # E12645374
Condo | For Lease
314 - 1 MASSEY SQUARE , Toronto (Crescent Town), Ontario, Canada
Bedrooms: 1
Bathrooms: 1
Spacious and bright 1-bedroom and 1-bathroom unit, just a minute away from Victoria Park Subway station, rent includes ...
View Details$847,000
Listing # E12644674
House | For Sale
5 KLEIN WAY , Whitby (Taunton North), Ontario, Canada
Bedrooms: 3
Bathrooms: 4
Bathrooms (Partial): 1
Welcome to 5 Klein Way! Situated in one of Whitby's most desirable Neighborhoods. A Bright & spacious layout with over ...
View Details$525,000
Listing # X12636864
House | For Sale
6 SUNSET COURT , Kawartha Lakes (Lindsay), Ontario, Canada
Bedrooms: 3
Bathrooms: 1
Discover this charming 3-bedroom brick bungalow, perfectly nestled on a quiet, family-friendly street in the heart of ...
View Details$2,700.00 Monthly
Listing # E12629830
Condo | For Lease
622 - 11753 SHEPPARD AVENUE E , Toronto (Rouge), Ontario, Canada
Bedrooms: 2+1
Bathrooms: 2
Beautifully maintained fully furnished 2+1 bedroom, 2-bath condo available for lease in a highly desirable Scarborough ...
View Details$949,000
Listing # E12628242
House | For Sale
178 ELLENDALE DRIVE , Toronto (Dorset Park), Ontario, Canada
Bedrooms: 3+1
Bathrooms: 2
Bathrooms (Partial): 1
Welcome to 178 Ellendale Drive, situated in the desirable neighbourhood of Dorest Park. This detatched, solid brick ...
View Details$959,900
Listing # E12600586
House | For Sale
65 BENNETT ROAD , Toronto (West Hill), Ontario, Canada
Bedrooms: 3
Bathrooms: 2
Bathrooms (Partial): 1
Discover the Charm of this much desired WEST HILL Bungalow nestled on a premium lot 44' x 184' Ft Lot. This upgraded and...
View Details$479,900
Listing # C12599418
Condo | For Sale
807 - 270 WELLINGTON STREET W , Toronto (Waterfront Communities), Ontario, Canada
Bedrooms: 1
Bathrooms: 1
Are you tired of looking at condo units that are poorly designed & maintained, dirty, dimly lit and showing obvious lack...
View Details$599,000
Listing # C12582730
Condo | For Sale
611 - 12 YONGE STREET , Toronto (Waterfront Communities), Ontario, Canada
Bedrooms: 1+1
Bathrooms: 1
Luxury built Pinnacle Centre located in the desirable waterfront community & the heart of downtown Toronto. ...
View Details$1,377,000
Listing # E12574466
House | For Sale
846 HANMORE COURT , Oshawa (Pinecrest), Ontario, Canada
Bedrooms: 4+3
Bathrooms: 4
Bathrooms (Partial): 1
Welcome to the Prestigious Harrowsmith Ravine Estates. This Impressive Home is Finished from Top to Bottom. Almost 4,000...
View Details