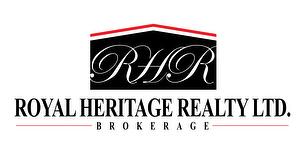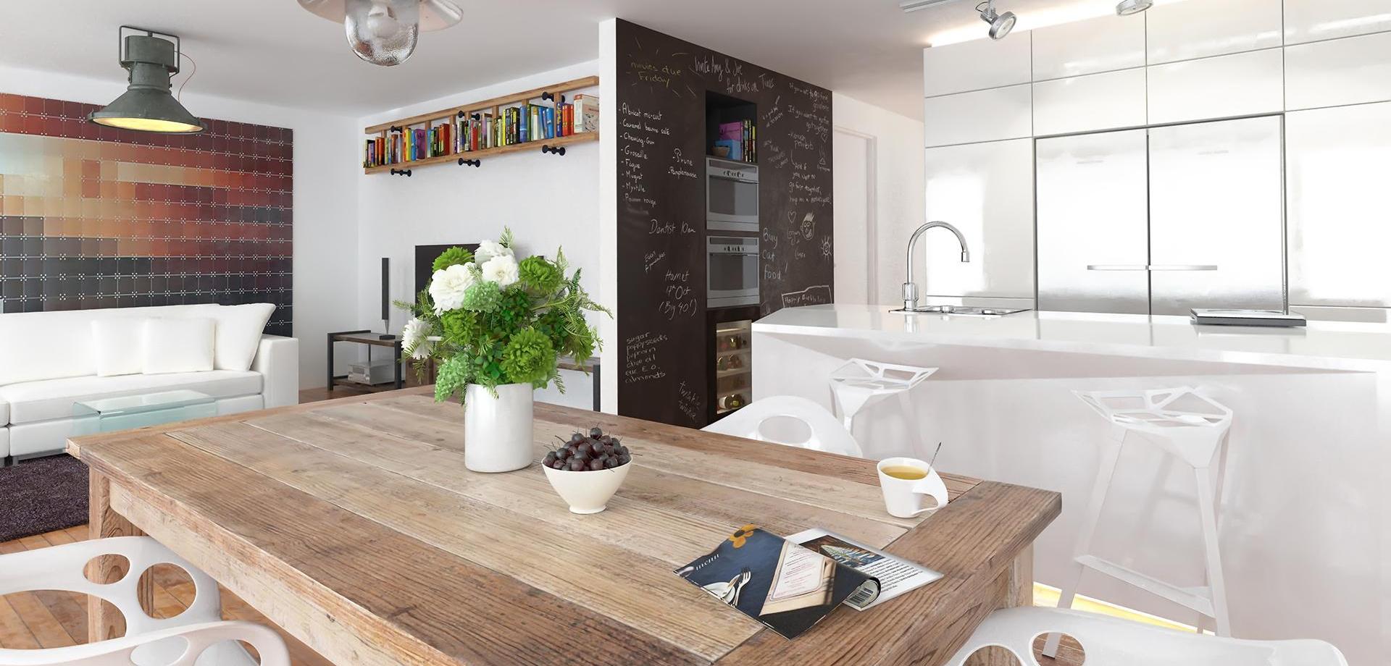
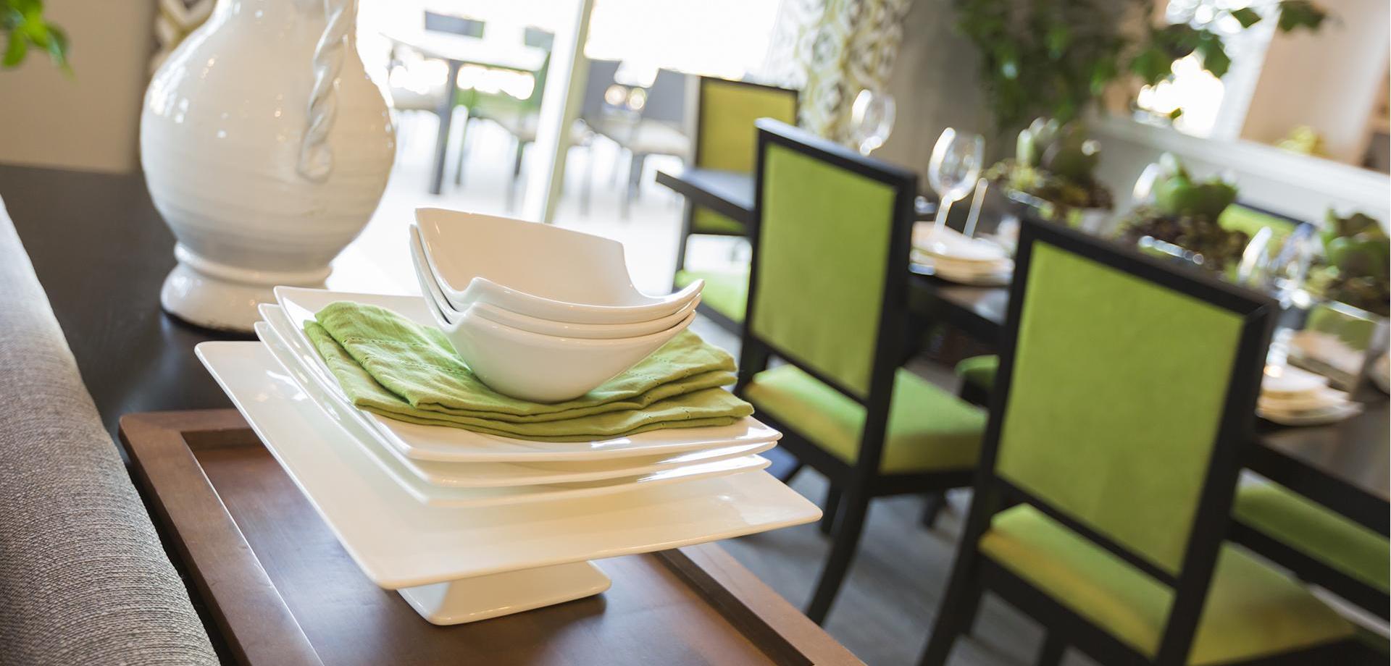
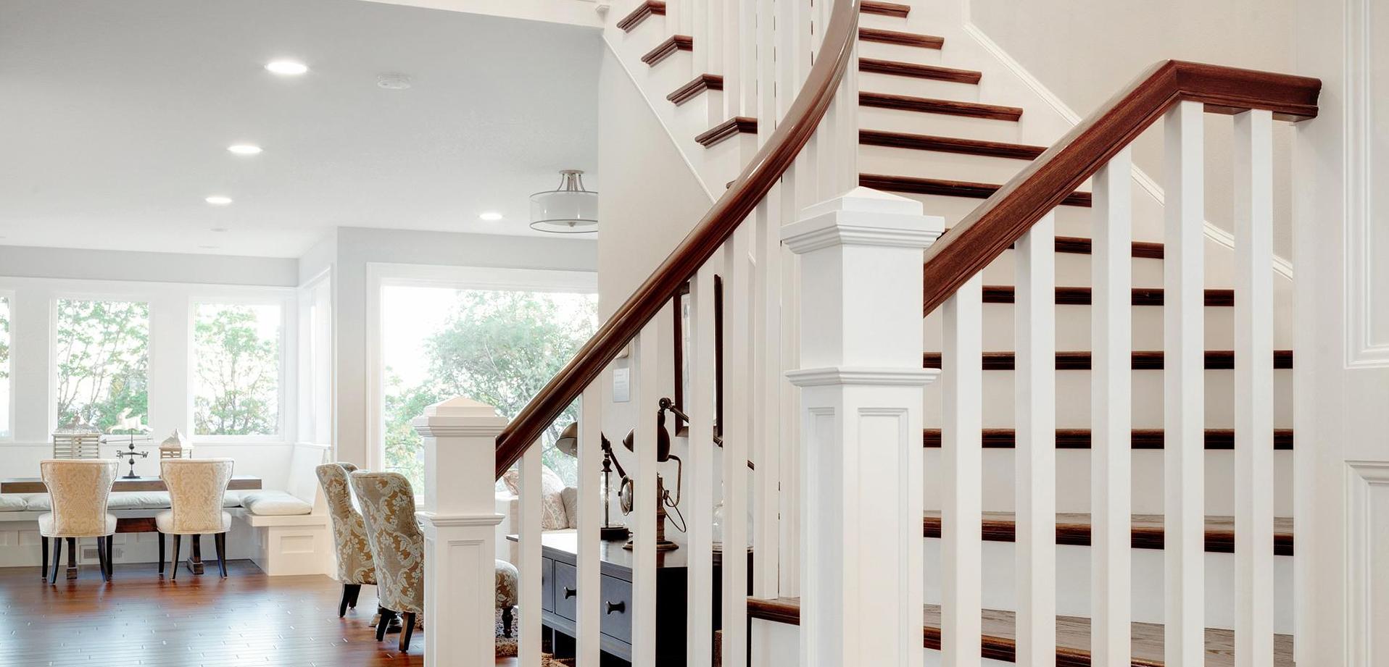
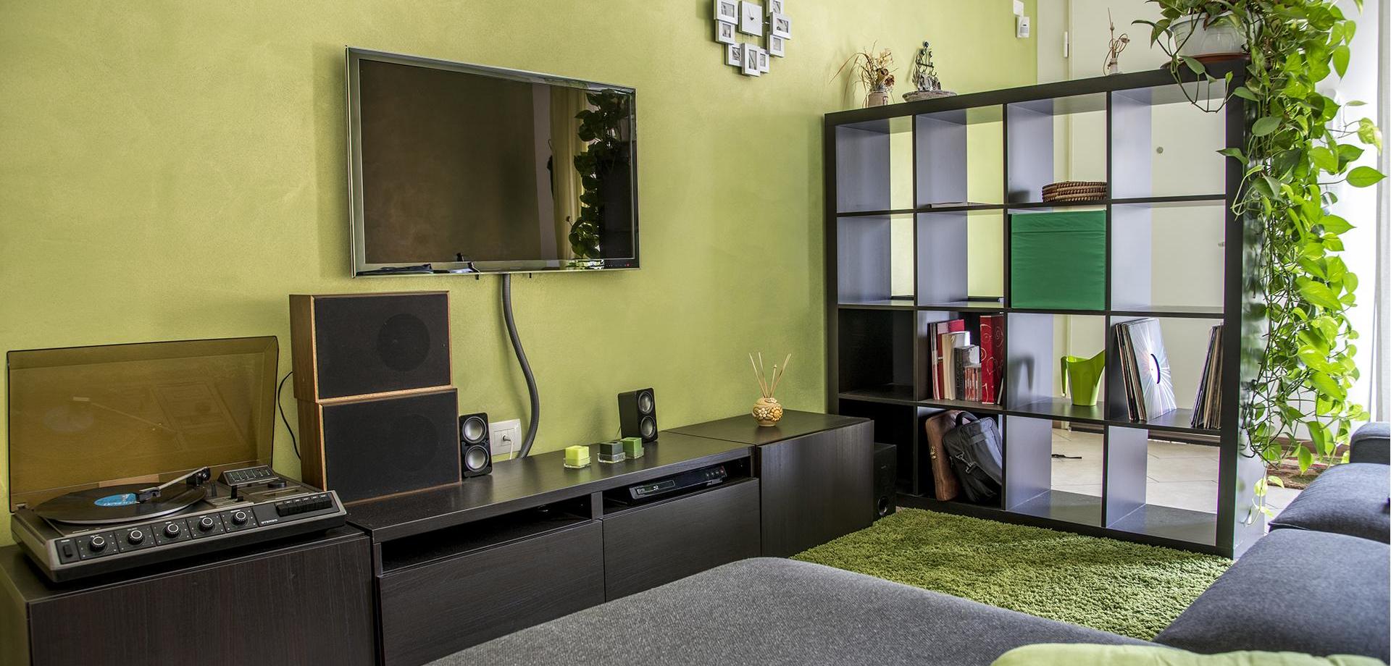
Listings
All fields with an asterisk (*) are mandatory.
Invalid email address.
The security code entered does not match.
$699,000
Listing # E9179335
House | For Sale
1820 BAINBRIDGE DRIVE , Pickering, Ontario, Canada
Bedrooms: 3
Bathrooms: 3
Bathrooms (Partial): 1
What a Perfect Opportunity for an Investor, Contractor or DIYer! This Diamond in the Rough End Unit Townhouse is in an ...
View Details$899,900
Listing # E9055396
House | For Sale
107 CLAYTON CRESCENT , Clarington, Ontario, Canada
Bedrooms: 3+2
Bathrooms: 3
Bathrooms (Partial): 1
Welcome Home! This Stunning 3+2 bedroom 3 Bath Home Located in Sought After Bowmanville Neighbourhood Minutes From St ...
View Details$1,589,900
Listing # E9054371
House | For Sale
1 EYREGLEN COURT , Ajax, Ontario, Canada
Bedrooms: 4+1
Bathrooms: 5
Bathrooms (Partial): 2
Welcome To This Stunning Corner-lot All-brick Detached Home With High-end Finishes, Situated On A Quiet, Family-friendly...
View Details$1,188,000
Listing # N9054230
House | For Sale
5 SCHMIDT LANE , Markham, Ontario, Canada
Bedrooms: 3+1
Bathrooms: 3
Bathrooms (Partial): 1
Perfect Location In Prestigious Angus Glen Community, Corner Townhome with Large Den and Amazing Roof Top Terrace , 3 ...
View Details$849,000
Listing # E9053667
Condo | For Sale
18 GOOD LANE , Ajax, Ontario, Canada
Bedrooms: 2
Bathrooms: 3
A unique style ""End Unit"" bungaloft townhome, nestled in a private, distinguished enclave. This quiet little haven, ...
View Details$1,499,900
Listing # 40624528
House | For Sale
1341 COUNTY 45 Road , Hastings, Ontario, Canada
Bedrooms: 3+3
Bathrooms: 3
Bathrooms (Partial): 1
WATERFRONT LUXURY. A custom built home, premium waterfront lot boasting 150' ft of frontage & walking distance to the ...
View Details$3,500.00 Monthly
Listing # E9050878
Condo | For Lease
2110 - 18 LEE CENTRE DRIVE , Toronto E09, Ontario, Canada
Bedrooms: 2
Bathrooms: 2
Live in the heart of the city. A Luxury 2 bedroom, 2 bathroom condo lunit awaits you. A place to relax, work and play. ...
View Details$525,000
Listing # E9047827
House | For Sale
211 WILMOT TRAIL , Clarington, Ontario, Canada
Bedrooms: 2
Bathrooms: 2
Lovingly Cared For Home, In The Gated Community of Wilmot Creek, On The Shores Of Lake Ontario. Right Away You're ...
View Details$1,380,000
Listing # E9047505
House | For Sale
608 AMBERWOOD CRESCENT , Pickering, Ontario, Canada
Bedrooms: 4+1
Bathrooms: 4
Bathrooms (Partial): 1
Beautiful 4 Bedroom, 4 bath Family Home In Sought After Amberlea Community! Large eat in Kitchen with Walk-Out to Fully ...
View Details$999,900
Listing # E9046217
House | For Sale
179 GLENABBEY DRIVE , Clarington, Ontario, Canada
Bedrooms: 4
Bathrooms: 4
Bathrooms (Partial): 1
Welcome Home! Fantastic location minutes from the 401. Family friendly neighbourhood close to all amenities including ...
View Details$2,600.00 Monthly
Listing # C9044191
Condo | For Lease
2102 - 80 WESTERN BATTERY ROAD , Toronto C01, Ontario, Canada
Bedrooms: 1
Bathrooms: 1
Live in the heart of Liberty Village and walk to restaurants, shops, amenities and transit. This one bed, one bath ...
View Details$910,900
Listing # E9043718
House | For Sale
764 LOCHNESS CRESCENT , Oshawa, Ontario, Canada
Bedrooms: 3
Bathrooms: 3
Bathrooms (Partial): 1
Borders Whitby! Welcome To 764 Lochness Cres, Oshawa! This home is situated on a quiet mature street in the high-demand ...
View Details$575,000
Listing # E9043993
House | For Sale
41 BLUFFS ROAD , Clarington, Ontario, Canada
Bedrooms: 2
Bathrooms: 1
Escape to the beauty of Adult living in Wilmot Creek with this exceptional waterfront property offering 2 bedroom, 1 ...
View Details$949,900
Listing # E9043287
House | For Sale
879 SORRENTO AVENUE , Oshawa, Ontario, Canada
Bedrooms: 4
Bathrooms: 3
Bathrooms (Partial): 2
Welcome Home! This Stunning 4 bedroom 3 bath home is located in highly sought after mature tree-lined neighbourhood near...
View Details$949,900
Listing # E9041876
House | For Sale
26 NOAKE CRESCENT , Ajax, Ontario, Canada
Bedrooms: 3
Bathrooms: 3
Bathrooms (Partial): 1
Enjoy the Modern Touches of this Newly Renovated Home with a Brilliant Open Concept Main Floor Design. This Home has ...
View Details$525,000
Listing # 40621515
House | For Sale
142 VICTORIA STREET N , Hastings, Ontario, Canada
Bedrooms: 2+1
Bathrooms: 1
First time home buyers and downsizing couples. This 2 bedroom 1 bath bungalow is move-in ready. Main floor living is ...
View Details$1,268,000
Listing # N9042159
House | For Sale
35 QUEENS PLATE DRIVE , Markham, Ontario, Canada
Bedrooms: 3
Bathrooms: 3
Bathrooms (Partial): 1
Discover This All-Brick, 3-Storey Freehold Townhouse Nestled On A Corner Lot In The Prestigious Angus Glen Community, ...
View Details$1,900.00 Monthly
Listing # X9040957
Condo | For Lease
306 - 360 CUMBERLAND STREET , Ottawa, Ontario, Canada
Bedrooms: 1
Bathrooms: 1
Welcome Home to 360 Lofts! Enjoy the energy and charm of one of Ottawa's most popular neighbourhoods, with dining, ...
View Details$799,900
Listing # E9040014
House | For Sale
33 VANSTONE COURT , Clarington, Ontario, Canada
Bedrooms: 3+2
Bathrooms: 2
Nestled in the safe & family friendly Town of Bowmanville, this well maintained bungalow is perfect for a growing family...
View Details$547,000
Listing # E9038438
Condo | For Sale
413 - 5800 SHEPPARD AVENUE E , Toronto E11, Ontario, Canada
Bedrooms: 2
Bathrooms: 2
Bathrooms (Partial): 1
**LOCATION, LOCATION, LOCATION!**THIS BRIGHT AND SPACIOUS CONDO IS CONVENIENTLY LOCATED ALONG PUBLIC TRANSIT ROUTES, ...
View Details$799,900
Listing # N9038624
Condo | For Sale
92 SOUTH BALSAM STREET , Uxbridge, Ontario, Canada
Bedrooms: 2
Bathrooms: 3
Bright and Spacious End Unit Condo Bungalow Townhome In The Heart Of Uxbridge. Walk To Downtown & Enjoy Shopping & ...
View Details$1,150,000
Listing # E9036944
House | For Sale
31 SAGEWOOD AVENUE , Clarington, Ontario, Canada
Bedrooms: 4
Bathrooms: 3
Bathrooms (Partial): 1
This spacious updated home is nestled on a picturesque pie-shaped lot. The lot is one of the largest in the neighborhood...
View Details$649,999
Listing # X8478618
House | For Sale
14 MAJOR STREET , Kawartha Lakes, Ontario, Canada
Bedrooms: 3
Bathrooms: 1
Sturgeon Lake Waterfront. Seasonal cottage with stunning view for miles in both directions of the lake. The cottage ...
View Details$799,988
Listing # W9033082
House | For Sale
13 SUNNY GLEN CRESCENT , Brampton, Ontario, Canada
Bedrooms: 3+1
Bathrooms: 2
Bathrooms (Partial): 1
Welcome to 13 Sunny Glen Cres! The name does not disappoint! Step inside this bright and beautiful home and be instantly...
View Details