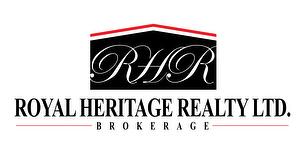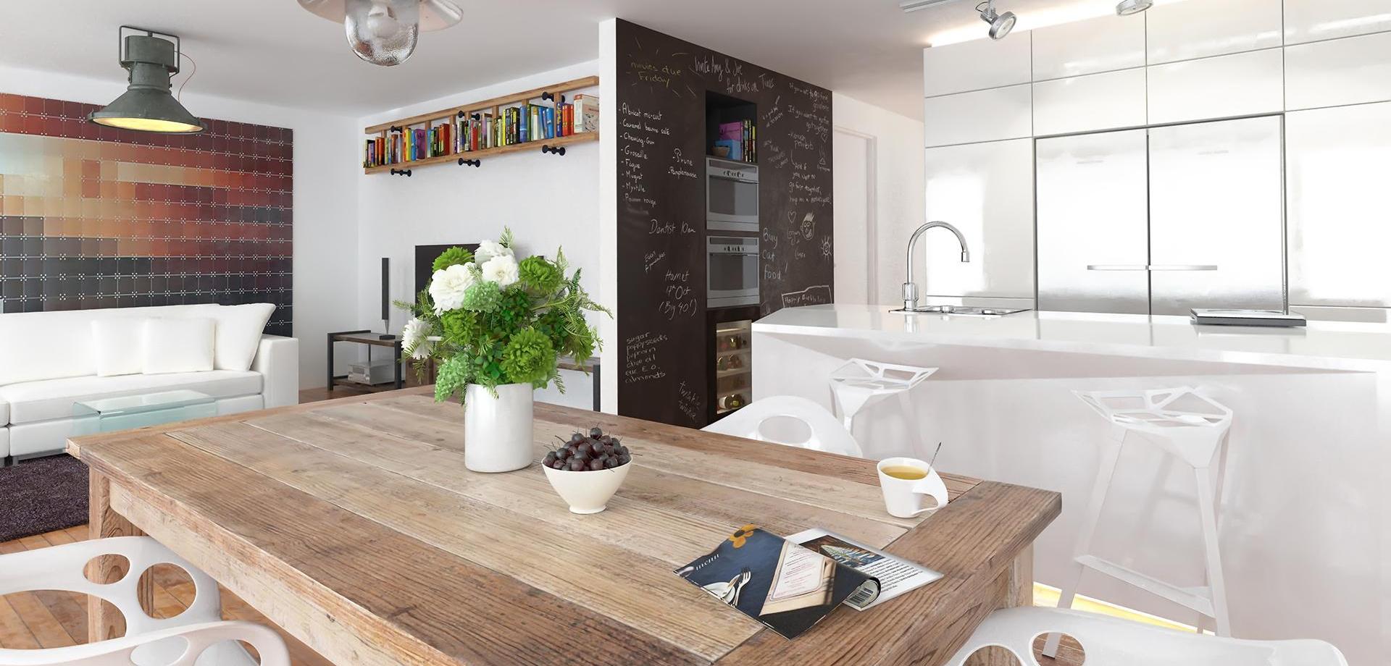
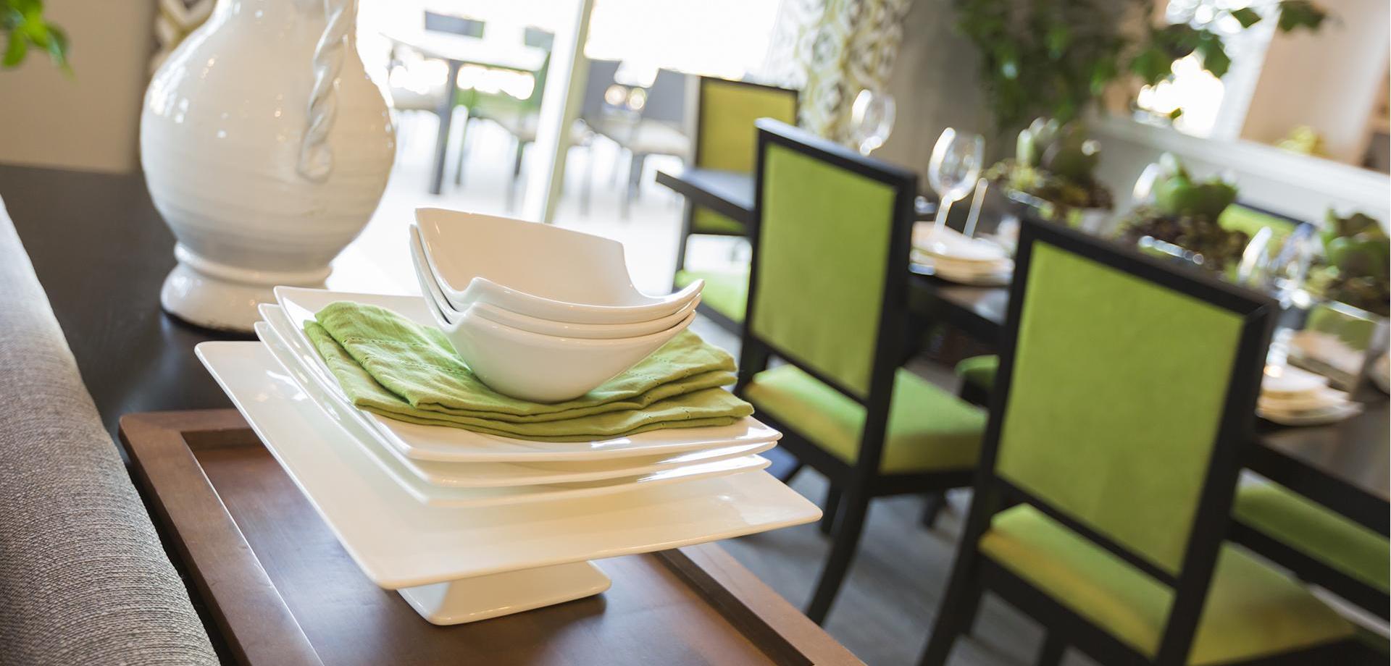
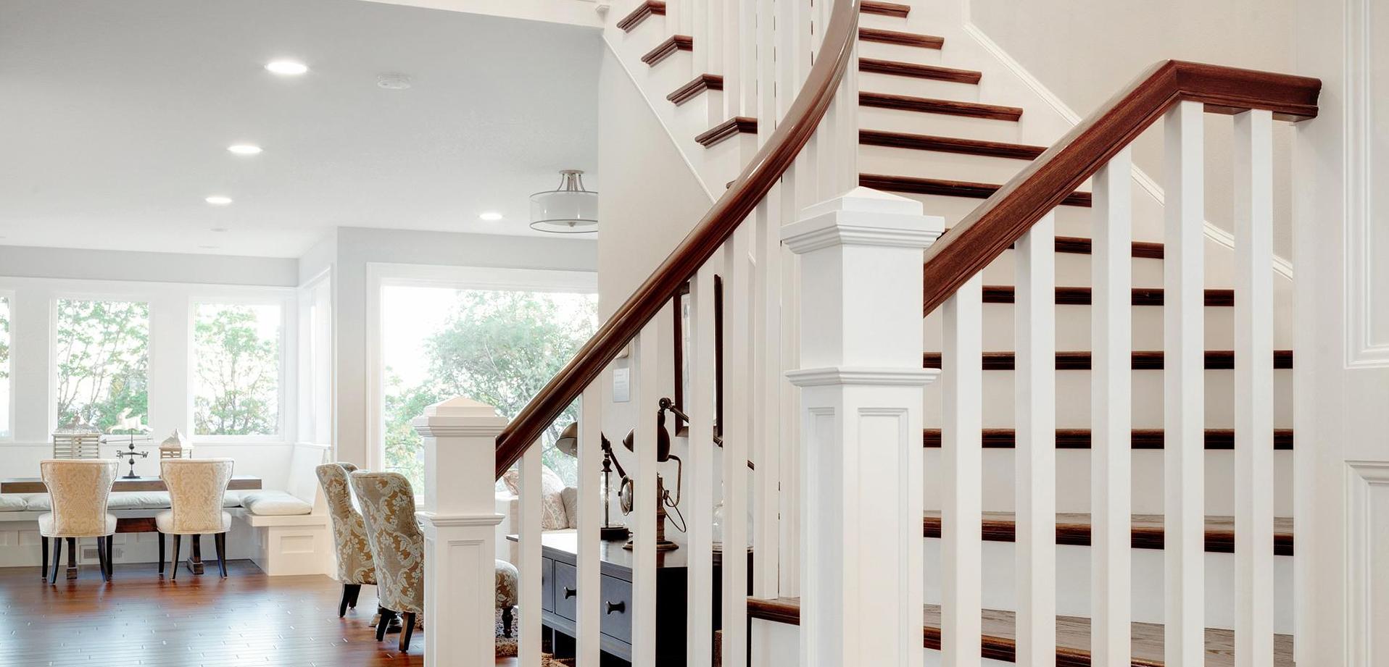
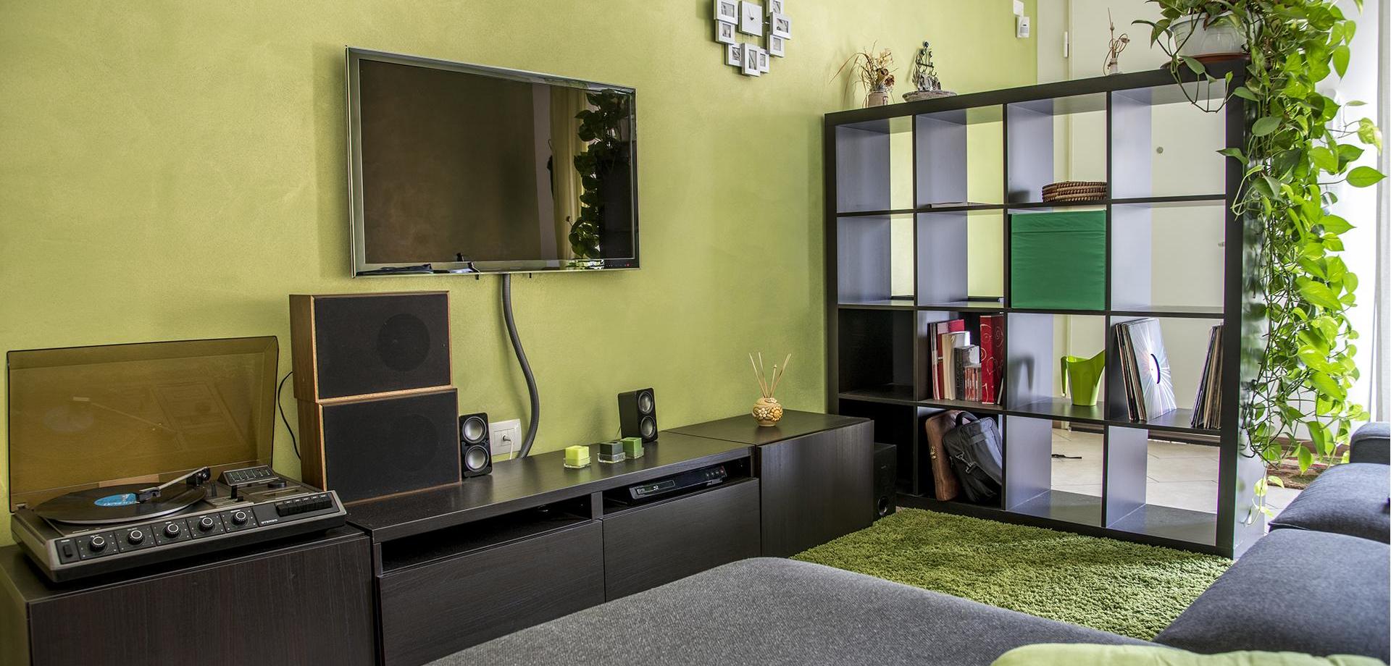
Listings
All fields with an asterisk (*) are mandatory.
Invalid email address.
The security code entered does not match.
$479,000
Listing # E12824124
House | For Sale
485 ALBERT STREET , Oshawa (Central), Ontario, Canada
Bedrooms: 3
Bathrooms: 2
Bathrooms (Partial): 1
Welcome to this beautifully refreshed semi-detached home. 3 Bedrooms and 2 Bathrooms ideally located in Central Oshawa. ...
View Details$889,000
Listing # E12818776
House | For Sale
12 FLOREE STREET , Whitby (Taunton North), Ontario, Canada
Bedrooms: 3
Bathrooms: 3
Bathrooms (Partial): 1
Welcome home to this meticulously maintained, detached solid brick residence in Whitby's desirable Taunton North ...
View Details$449,900
Listing # X12814554
House | For Sale
90 HOPE STREET S , Port Hope, Ontario, Canada
Bedrooms: 2
Bathrooms: 1
Getting into the market? Ready to downsize? This charming home is perfect and in an awesome location! Walking ...
View Details$3,200.00 Monthly
Listing # E12813054
House | For Lease
59 HEWITT CRESCENT , Ajax (South East), Ontario, Canada
Bedrooms: 4
Bathrooms: 3
Bathrooms (Partial): 1
Welcome to this spacious and inviting 4-bedroom home, perfect for growing families or those who love extra room to live ...
View Details$449,000
Listing # W12808712
Condo | For Sale
104 - 38 JOE SHUSTER WAY , Toronto (South Parkdale), Ontario, Canada
Bedrooms: 1
Bathrooms: 1
Think You Can't Afford Downtown Living? Think Again! * Downtown Toronto City Living Under $450,000 With A Parking Spot ...
View Details$849,000
Listing # E12805842
House | For Sale
178 ELLENDALE DRIVE , Toronto (Dorset Park), Ontario, Canada
Bedrooms: 3+1
Bathrooms: 2
Bathrooms (Partial): 1
Welcome to 178 Ellendale Drive, situated in the desirable neighbourhood of Dorset Park. This detached, solid brick ...
View Details$3,299.00 Monthly
Listing # E12797466
House | For Lease
65 CONARTY CRESCENT E , Whitby, Ontario, Canada
Bedrooms: 4
Bathrooms: 4
Bathrooms (Partial): 1
Experience refined living in this executive 4-bedroom open concept home set on a premium pie-shaped lot backing directly...
View Details$1,299,999
Listing # E12796402
House | For Sale
1101 GOSSAMER DRIVE , Pickering (Liverpool), Ontario, Canada
Bedrooms: 5
Bathrooms: 4
Bathrooms (Partial): 1
Welcome to 1011 Gossamer Drive, a beautifully maintained true 5-bedroom, 4-bathroom executive all-brick home situated on...
View Details$499,900
Listing # E12786056
House | For Sale
3 HERITAGE LANE , Clarington (Newcastle), Ontario, Canada
Bedrooms: 2
Bathrooms: 1
Welcome to Wilmot Creek (an adult lifestyle community situated along the shores of Lake Ontario. This 2 Bedroom ...
View Details$469,900
Listing # X12782032
House | For Sale
651 MONTROSE STREET , Peterborough (Otonabee Ward 1), Ontario, Canada
Bedrooms: 2
Bathrooms: 1
Welcome to this beautifully renovated two-bedroom home in the highly desirable south end of Peterborough. Perfect for ...
View Details$1,089,999
Listing # N12778242
House | For Sale
71 NORTH STREET , Georgina (Sutton & Jackson's Point), Ontario, Canada
Bedrooms: 3
Bathrooms: 3
Bathrooms (Partial): 1
Originally built in 1890 as a manse for the local church, this extraordinary residence has been meticulously restored ...
View Details$699,999
Listing # E12778008
Condo | For Sale
512 - 1148 DRAGONFLY AVENUE , Pickering, Ontario, Canada
Bedrooms: 3
Bathrooms: 3
Welcome to this Bright / Spacious End-Unit Townhouse beautifully maintained offering a large kitchen with extra ...
View Details$599,900
Listing # E12774348
House | For Sale
87 BLUFFS ROAD , Clarington (Newcastle), Ontario, Canada
Bedrooms: 2
Bathrooms: 2
Bathrooms (Partial): 1
Waterfront - This beautifully maintained 2-bedroom detached bungalow offers stunning views of Lake Ontario from multiple...
View Details$2,200.00 Monthly
Listing # X12767154
House | For Lease
UPPER - 900 ELLESMERE AVENUE , Peterborough (Northcrest Ward 5), Ontario, Canada
Bedrooms: 3
Bathrooms: 1
FOR LEASE. Bright 3 bedroom Bungalow/North End Peterborough. (Upper unit ). Welcome home to this freshly painted 3 ...
View Details$3,500.00 Monthly
Listing # E12766164
House | For Lease
676 FLEETWOOD DRIVE , Oshawa (Eastdale), Ontario, Canada
Bedrooms: 4+1
Bathrooms: 4
Bathrooms (Partial): 1
A Beautiful Premium Corner Lot, 4 Bed 4 Bath Detached home Includes Living and Dinning area And High Ceiling Family Room...
View Details$2,000.00 Monthly
Listing # X12764852
Condo | For Lease
307 - 306 SPILLSBURY DRIVE , Peterborough (Otonabee Ward 1), Ontario, Canada
Bedrooms: 2
Bathrooms: 1
Welcome to Unit 307 at 306 Spillsbury Drive, a bright and well-maintained 2-bedroom, 1-bathroom condo in the ...
View Details$405,000
Listing # X12762870
House | For Sale
87 FIRE ROUTE 57 ROUTE , Havelock-Belmont-Methuen (Belmont-Methuen), Ontario, Canada
Bedrooms: 2
Bathrooms: 1
Live on beautiful Cordova Lake without the high taxes! Enjoy deeded access with a lake view and your own dock. This ...
View Details$899,000
Listing # E12763092
House | For Sale
65 BENNETT ROAD , Toronto (West Hill), Ontario, Canada
Bedrooms: 3
Bathrooms: 2
Bathrooms (Partial): 1
Discover the Charm of this much desired WEST HILL Bungalow nestled on a premium lot 44' x 184' Ft Lot. This upgraded and...
View Details$1,349,999
Listing # E12760338
House | For Sale
47 CHERRYHILL AVENUE , Toronto (Centennial Scarborough), Ontario, Canada
Bedrooms: 3+2
Bathrooms: 4
Bathrooms (Partial): 1
Live in one of Toronto's most coveted waterfront communities. This beautiful custom home offers a blend of ...
View Details$479,900
Listing # N12756222
House | For Sale
104 LINDEN LANE , Innisfil, Ontario, Canada
Bedrooms: 2
Bathrooms: 2
Welcome to 104 Linden Lane, a beautifully renovated Monaco Model set on a premium lot with pond in Innisfil's highly ...
View Details$944,900
Listing # X12753002
House | For Sale
79 QUINLAN ROAD S , Madoc, Ontario, Canada
Bedrooms: 3
Bathrooms: 3
Bathrooms (Partial): 1
From the moment you turn onto the tree-lined canopy laneway, you'll know you've arrived somewhere truly special. This ...
View Details$569,900
Listing # X12751986
House | For Sale
11 WILLOW DRIVE , Belleville (Belleville Ward), Ontario, Canada
Bedrooms: 3+1
Bathrooms: 2
Welcome to 11 Willow Drive, a stunning newly renovated home nestled on a quiet cul-de-sac in Belleville's highly ...
View Details$410,000
Listing # X12748294
Condo | For Sale
513 - 10 ESPLANADE LANE , Grimsby (Grimsby Beach), Ontario, Canada
Bedrooms: 1
Bathrooms: 1
A remarkable southern facing unit with exceptionable view of the lake. Condo building located across from waterfront ...
View Details$2,000.00 Monthly
Listing # E12745716
Condo | For Lease
1719 - 1 MASSEY SQUARE , Toronto (Crescent Town), Ontario, Canada
Bedrooms: 1
Bathrooms: 1
Large 1-bedroom unit in a highrise building just by the victoria park subway station. Rent includes everything- hydro, ...
View Details