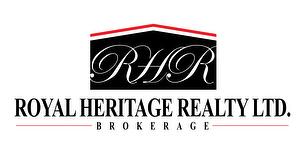



ROYAL HERITAGE REALTY LTD. | Phone: (647) 206-1570




ROYAL HERITAGE REALTY LTD. | Phone: (647) 206-1570

Phone: 905-831-2222
Mobile: 647-648-7769

200 -
1029
Brock
RD
Pickering,
ON
L1W 3T7
| Neighbourhood: | Westminster-Branson |
| Condo Fees: | $976.63 Monthly |
| No. of Parking Spaces: | 2 |
| Bedrooms: | 2 |
| Bathrooms (Total): | 2 |
| Amenities Nearby: | Hospital , Park , [] |
| Community Features: | Pets Allowed With Restrictions |
| Features: | Conservation/green belt , Elevator , Balcony , Carpet Free , In suite Laundry |
| Maintenance Fee Type: | Heat , Hydro , Water , Cable TV , Common Area Maintenance , [] , Insurance |
| Ownership Type: | Condominium/Strata |
| Parking Type: | Underground , Garage |
| Pool Type: | Indoor pool |
| Property Type: | Single Family |
| Structure Type: | Tennis Court |
| View Type: | View |
| Amenities: | [] , Exercise Centre , [] , Storage - Locker |
| Appliances: | Oven - Built-In , Range , Dishwasher , Dryer , Microwave , Oven , Sauna , Washer , Window Coverings , Refrigerator |
| Basement Type: | None |
| Building Type: | Apartment |
| Cooling Type: | Central air conditioning |
| Exterior Finish: | Concrete |
| Fire Protection: | Alarm system , Smoke Detectors |
| Flooring Type : | Laminate , Ceramic |
| Heating Fuel: | Natural gas |
| Heating Type: | Forced air |