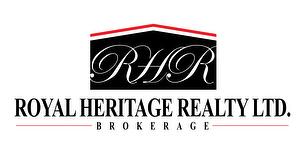



ROYAL HERITAGE REALTY LTD. | Phone: (416) 452-5818




ROYAL HERITAGE REALTY LTD. | Phone: (416) 452-5818

Phone: 905-831-2222
Mobile: 647-648-7769

200 -
1029
Brock
RD
Pickering,
ON
L1W 3T7
| Neighbourhood: | Town Centre |
| Condo Fees: | $441.00 Monthly |
| No. of Parking Spaces: | 3 |
| Bedrooms: | 3 |
| Bathrooms (Total): | 2 |
| Amenities Nearby: | Public Transit , Schools |
| Community Features: | Pet Restrictions , School Bus , Community Centre |
| Equipment Type: | Water Heater |
| Features: | Irregular lot size |
| Ownership Type: | Condominium/Strata |
| Parking Type: | Attached garage |
| Property Type: | Single Family |
| Rental Equipment Type: | Water Heater |
| Appliances: | Dishwasher , Dryer , Refrigerator , Stove , Washer , Window Coverings |
| Building Type: | Row / Townhouse |
| Exterior Finish: | Brick |
| Heating Fuel: | Electric |
| Heating Type: | Baseboard heaters |