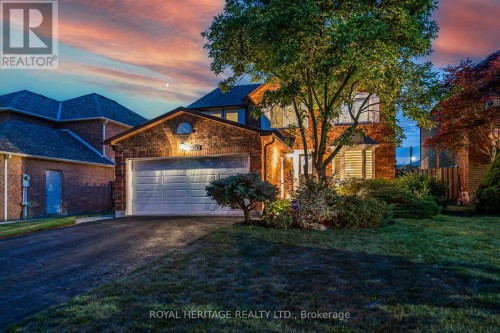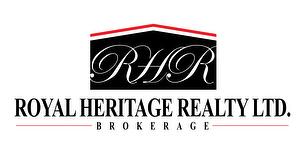



ROYAL HERITAGE REALTY LTD. | Phone: (416) 889-8916




ROYAL HERITAGE REALTY LTD. | Phone: (416) 889-8916

Phone: 905-831-2222
Mobile: 647-648-7769

200 -
1029
Brock
RD
Pickering,
ON
L1W 3T7
| Neighbourhood: | Amberlea |
| Lot Frontage: | 49.2 Feet |
| Lot Depth: | 148.3 Feet |
| Lot Size: | 49.2 x 148.3 FT |
| No. of Parking Spaces: | 6 |
| Bedrooms: | 4 |
| Bathrooms (Total): | 3 |
| Bathrooms (Partial): | 1 |
| Equipment Type: | Water Heater |
| Features: | Carpet Free , Gazebo |
| Ownership Type: | Freehold |
| Parking Type: | Attached garage , Garage |
| Pool Type: | Inground pool |
| Property Type: | Single Family |
| Rental Equipment Type: | Water Heater |
| Sewer: | Sanitary sewer |
| Structure Type: | Shed |
| Appliances: | Dishwasher , Dryer , Garage door opener , Microwave , Stove , Washer , Window Coverings , Refrigerator |
| Basement Development: | Finished |
| Basement Type: | N/A |
| Building Type: | House |
| Construction Style - Attachment: | Detached |
| Cooling Type: | Central air conditioning |
| Exterior Finish: | Brick |
| Flooring Type : | Ceramic , Laminate , Hardwood |
| Foundation Type: | Concrete |
| Heating Fuel: | Natural gas |
| Heating Type: | Forced air |