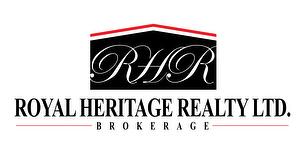



ROYAL HERITAGE REALTY LTD. | Phone: (905) 831-2222




ROYAL HERITAGE REALTY LTD. | Phone: (905) 831-2222

Phone: 905-831-2222
Mobile: 647-648-7769

200 -
1029
Brock
RD
Pickering,
ON
L1W 3T7
| Neighbourhood: | Ottawa |
| Condo Fees: | $339.00 Monthly |
| Bedrooms: | 1 |
| Bathrooms (Total): | 1 |
| Amenities Nearby: | Public Transit , Schools , [] , Hospital |
| Community Features: | Pet Restrictions , Community Centre |
| Features: | Balcony , Carpet Free |
| Ownership Type: | Condominium/Strata |
| Parking Type: | Underground |
| Property Type: | Single Family |
| View Type: | City view |
| Amenities: | [] , Storage - Locker |
| Appliances: | Dryer , Washer , Window Coverings |
| Building Type: | Apartment |
| Cooling Type: | Central air conditioning |
| Exterior Finish: | Brick , Concrete |
| Fire Protection: | Controlled entry , Security system |
| Heating Fuel: | Natural gas |
| Heating Type: | Forced air |