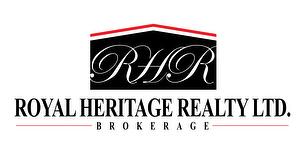



ROYAL HERITAGE REALTY LTD. | Phone: (905) 831-2222




ROYAL HERITAGE REALTY LTD. | Phone: (905) 831-2222

Phone: 905-831-2222
Mobile: 647-648-7769

200 -
1029
Brock
RD
Pickering,
ON
L1W 3T7
| Neighbourhood: | Lakeview |
| Lot Size: | 47.94 x 143.68 FT |
| No. of Parking Spaces: | 3 |
| Bedrooms: | 3 |
| Bathrooms (Total): | 1 |
| Amenities Nearby: | [] , Hospital , [] , Public Transit |
| Community Features: | Community Centre |
| Ownership Type: | Freehold |
| Property Type: | Single Family |
| Sewer: | Sanitary sewer |
| Utility Type: | Sewer - Installed |
| Utility Type: | Cable - Installed |
| Architectural Style: | Raised bungalow |
| Basement Development: | Unfinished |
| Basement Type: | N/A |
| Building Type: | House |
| Construction Style - Attachment: | Detached |
| Cooling Type: | Central air conditioning |
| Exterior Finish: | Brick |
| Foundation Type: | Unknown |
| Heating Fuel: | Natural gas |
| Heating Type: | Forced air |