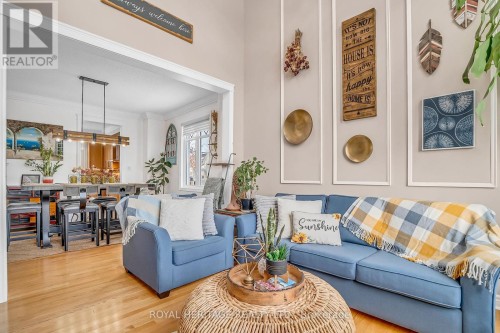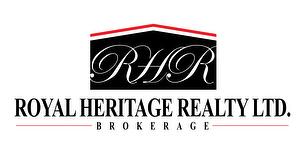



ROYAL HERITAGE REALTY LTD. | Phone: (905) 831-2222




ROYAL HERITAGE REALTY LTD. | Phone: (905) 831-2222

Phone: 905-831-2222
Mobile: 647-648-7769

200 -
1029
Brock
RD
Pickering,
ON
L1W 3T7
| Neighbourhood: | Pinecrest |
| Lot Frontage: | 56.2 Feet |
| Lot Depth: | 135.3 Feet |
| Lot Size: | 56.2 x 135.4 FT |
| No. of Parking Spaces: | 8 |
| Bedrooms: | 4+3 |
| Bathrooms (Total): | 4 |
| Bathrooms (Partial): | 1 |
| Equipment Type: | Water Heater |
| Landscape Features: | Lawn sprinkler |
| Ownership Type: | Freehold |
| Parking Type: | Garage |
| Pool Type: | Inground pool |
| Property Type: | Single Family |
| Rental Equipment Type: | Water Heater |
| Sewer: | Sanitary sewer |
| Utility Type: | Hydro - Installed |
| Utility Type: | Sewer - Installed |
| Utility Type: | Cable - Installed |
| Amenities: | [] |
| Appliances: | Dishwasher , Dryer , Stove , [] , Window Coverings , Refrigerator |
| Basement Development: | Finished |
| Basement Type: | N/A |
| Building Type: | House |
| Construction Style - Attachment: | Detached |
| Cooling Type: | Central air conditioning |
| Exterior Finish: | Brick |
| Flooring Type : | Laminate , Hardwood |
| Foundation Type: | Unknown |
| Heating Fuel: | Natural gas |
| Heating Type: | Forced air |