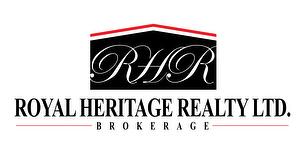



ROYAL HERITAGE REALTY LTD. | Phone: (905) 831-2222




ROYAL HERITAGE REALTY LTD. | Phone: (905) 831-2222

Phone: 905-831-2222
Mobile: 647-648-7769

200 -
1029
Brock
RD
Pickering,
ON
L1W 3T7
| Lot Size: | 101.2 x 277.78 FT |
| No. of Parking Spaces: | 9 |
| Waterfront: | Yes |
| Bedrooms: | 3 |
| Bathrooms (Total): | 2 |
| Access Type: | Year-round access , [] |
| Amenities Nearby: | [] , Hospital , Marina , Schools |
| Equipment Type: | Water Heater |
| Features: | Wooded area , Flat site , Dry |
| Landscape Features: | Landscaped |
| Ownership Type: | Freehold |
| Parking Type: | Detached garage |
| Property Type: | Single Family |
| Rental Equipment Type: | Water Heater |
| Sewer: | Septic System |
| Structure Type: | Deck , Dock |
| View Type: | [] , Lake view , View of water |
| WaterFront Type: | Waterfront |
| Appliances: | Alarm System , Water softener , Water purifier , Dishwasher , Dryer , Garage door opener , Microwave , Range , Refrigerator , Stove , Washer , Window Coverings |
| Basement Development: | Finished |
| Basement Type: | N/A |
| Building Type: | House |
| Construction Style - Attachment: | Detached |
| Cooling Type: | Central air conditioning |
| Exterior Finish: | Vinyl siding |
| Fire Protection: | Security system |
| Foundation Type: | Block |
| Heating Fuel: | Propane |
| Heating Type: | Forced air |