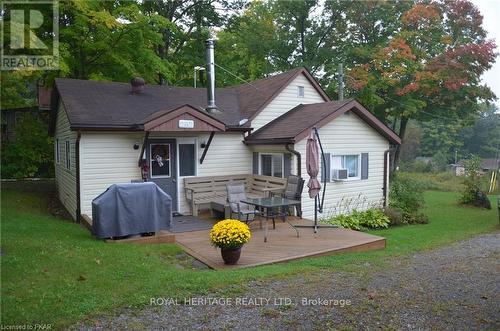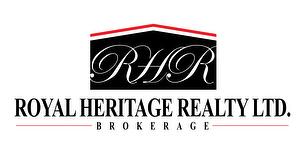



ROYAL HERITAGE REALTY LTD. | Phone: (705) 933-8033




ROYAL HERITAGE REALTY LTD. | Phone: (705) 933-8033

Phone: 905-831-2222
Mobile: 647-648-7769

200 -
1029
Brock
RD
Pickering,
ON
L1W 3T7
| Neighbourhood: | Rural Havelock-Belmont-Methuen |
| Lot Size: | 102.26 Acre ; Lot Size Irregular |
| No. of Parking Spaces: | 6 |
| Bedrooms: | 2 |
| Bathrooms (Total): | 1 |
| Ownership Type: | Freehold |
| Property Type: | Single Family |
| Sewer: | N/A |
| Utility Type: | Hydro - Installed |
| Architectural Style: | Bungalow |
| Basement Type: | Crawl space |
| Building Type: | House |
| Construction Style - Attachment: | Detached |
| Cooling Type: | Window air conditioner |
| Exterior Finish: | Vinyl siding |
| Heating Fuel: | Electric |
| Heating Type: | Forced air |